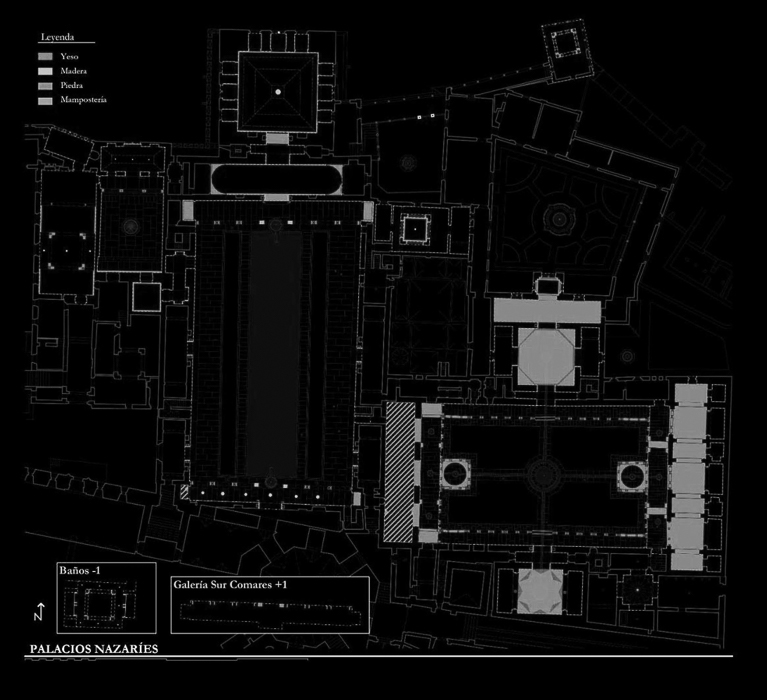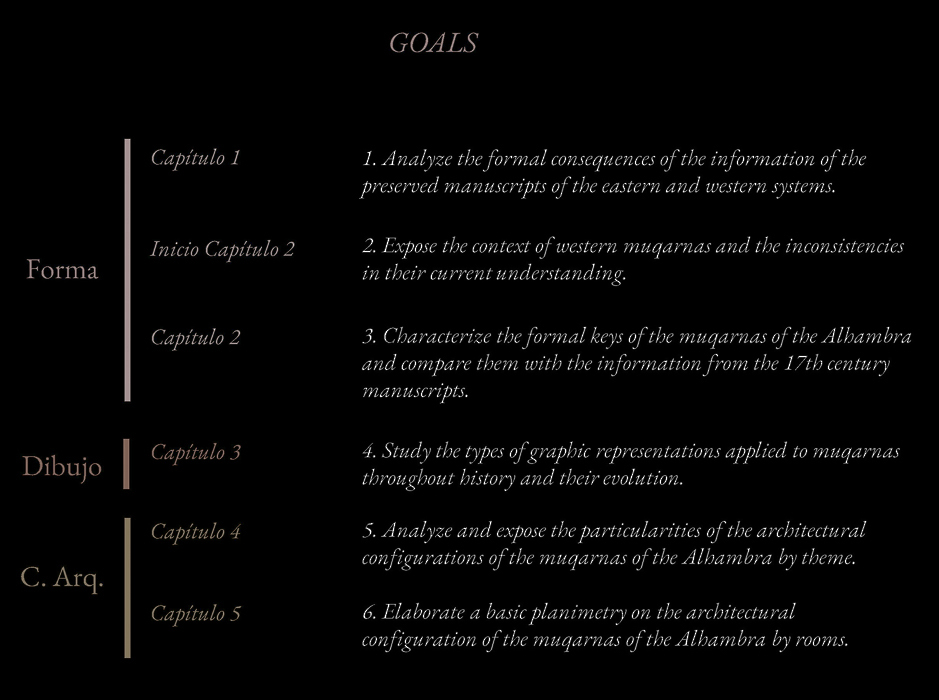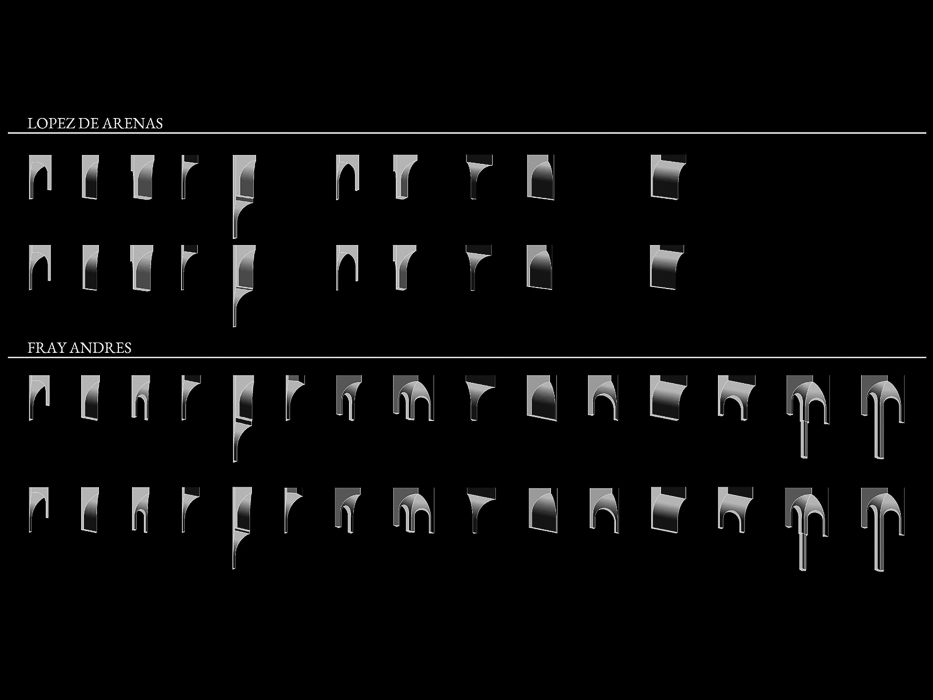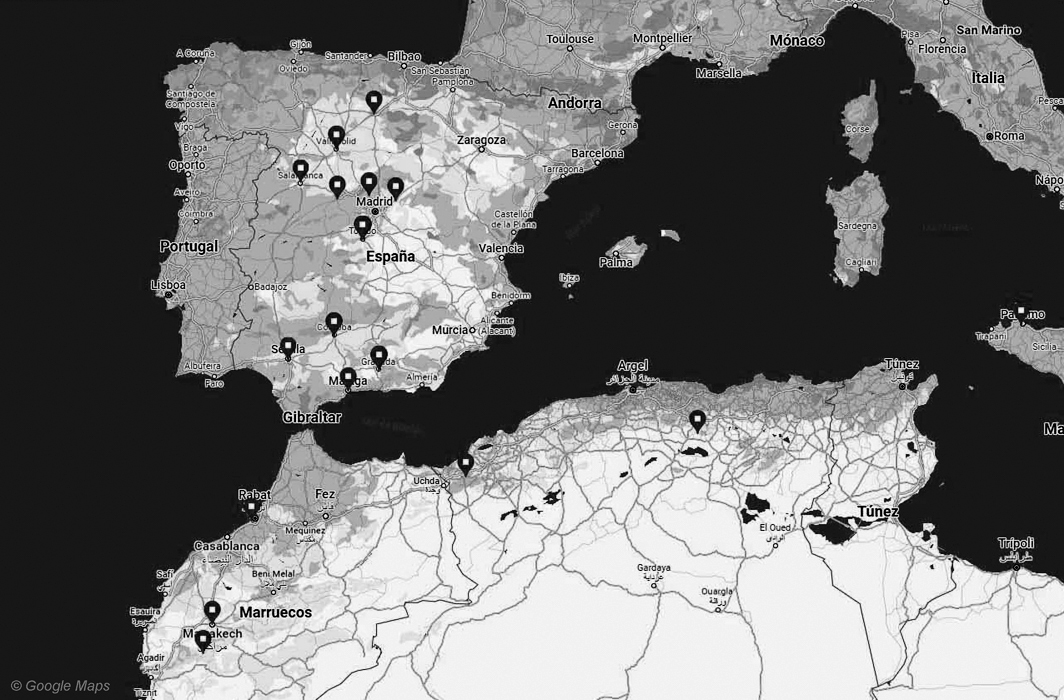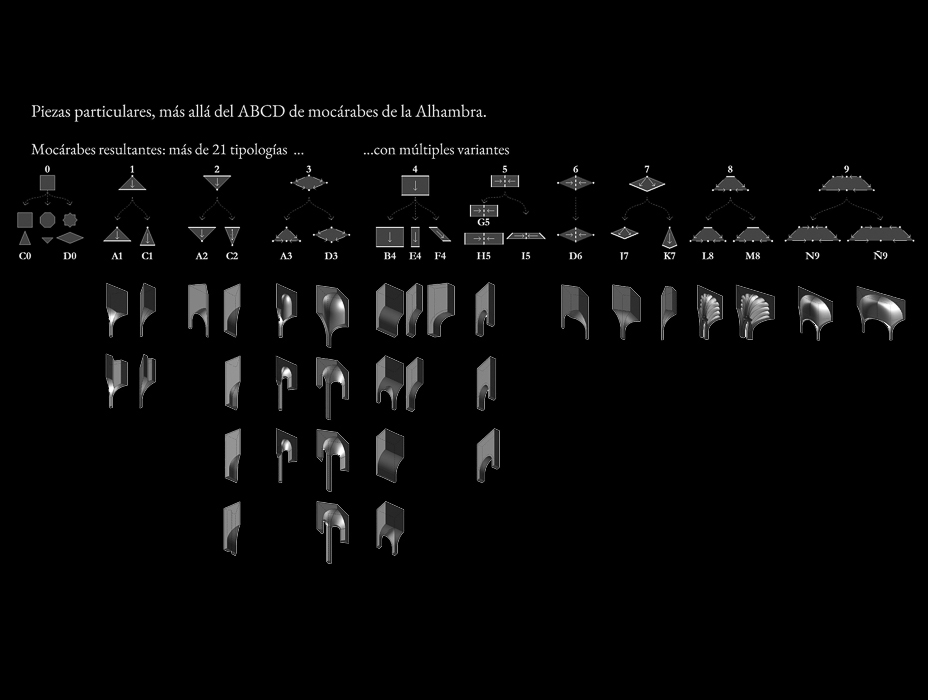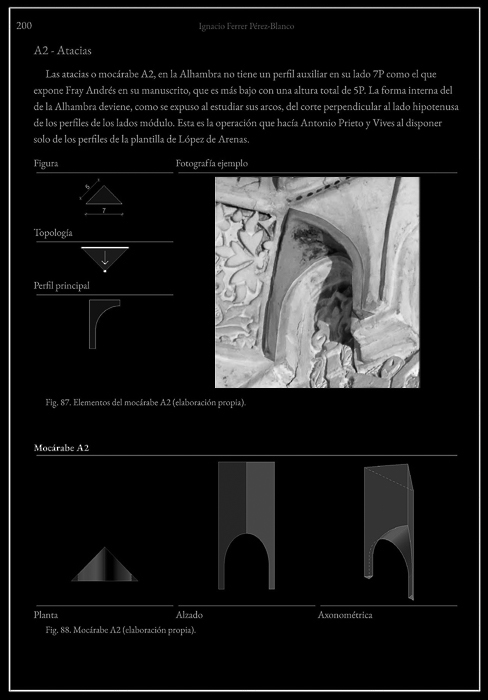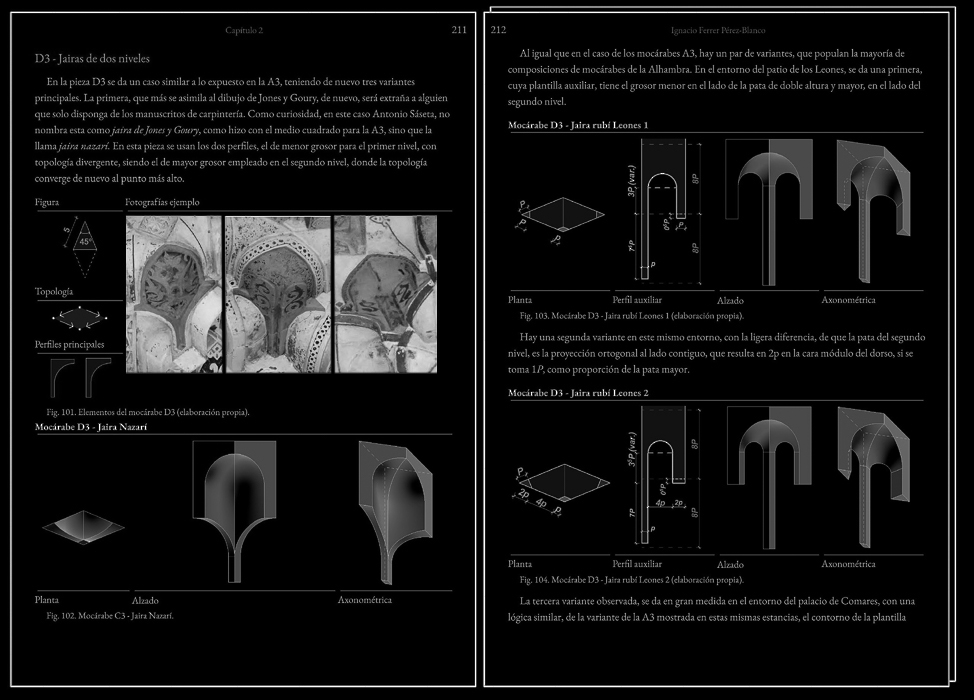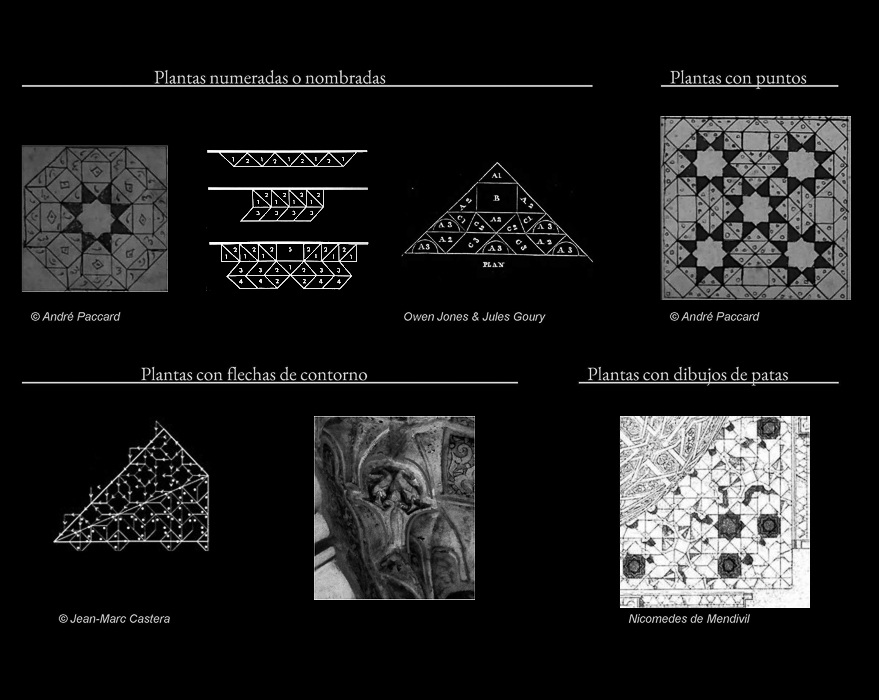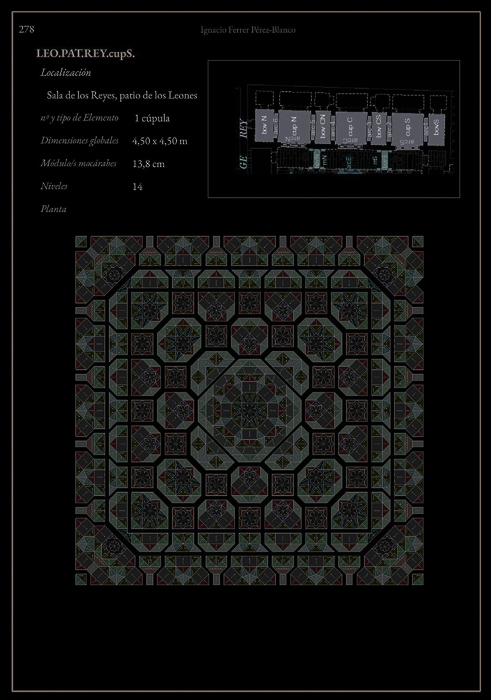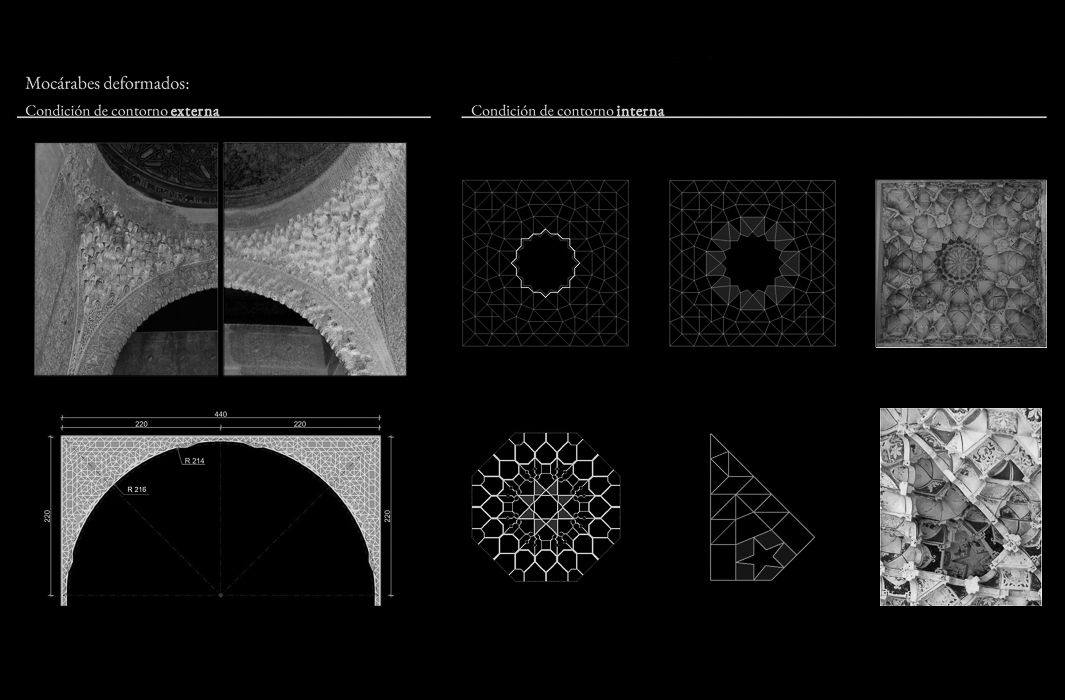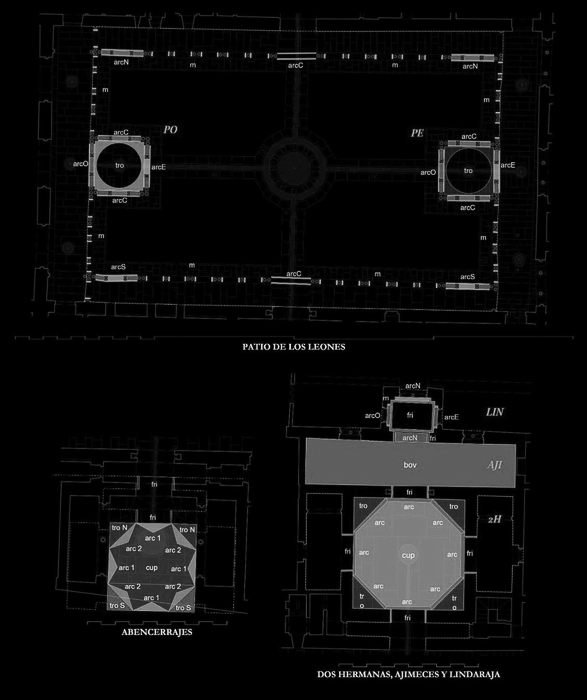Recent Works
Teaching exercise samples
2024. Architectural spatial transitions of Muqarnas
Every single muqarnas is a spatial transition in itself, as it develops both horizontally and vertically.
As the previous year this exercise had two distinctive parts. The first one is similar to the previous year, students would follow a series of step-by-step tutorials to learn how to create parametric 3d models in an associative chain of files (piece - family - assembly - bill of material - plans and documentation) for the family of seven muqarnas and small squinch composition of Owen Jones & Jules Goury.
In the second part, students were presented with the basic information of eight architectural elements from which to choose one. Each composition information contained the minimal plan of muqarnas, a general plan with the minimal plan location and a small axonometric drawing and name of the architectural element. Each student would choose an architectural element and create the necessary files and documents to create a parametric digital model.
Course - Stereotomy. Architecture school at the EPFL
Lecturers - Sebastian Duque Mahecha, Ignacio Ferrer Pérez-Blanco, Stefana Parascho, Marie-Pierre Zufferey.
Assistants - Christophe Berther, Francesca Cerri, Roumpini Makridou.
Student Assistants - Patrick Grandjean, Remo Panarese, Sabrina Travaglini, Gabriel Treyer, Karl Valfells, Timo Walther.
Tech. support TopSolid - Stéphane Le Corre
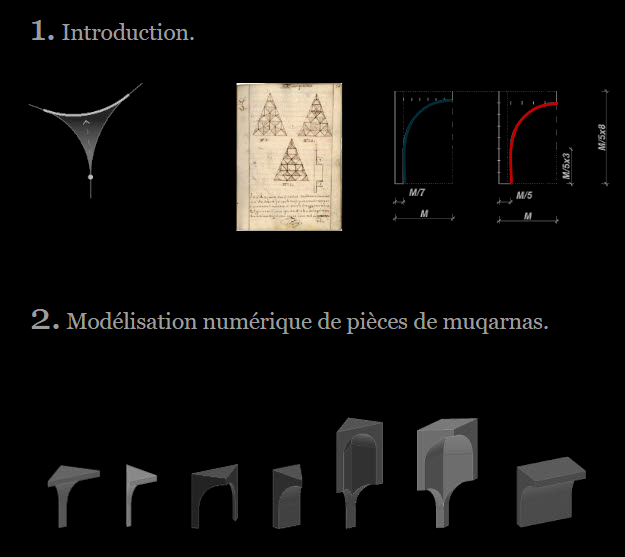
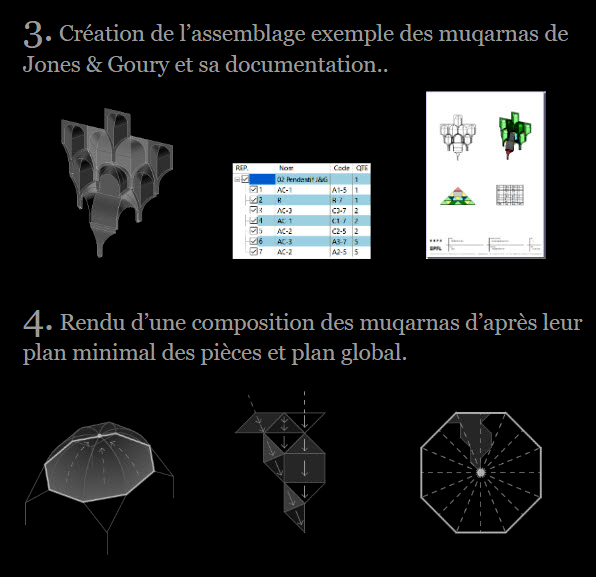
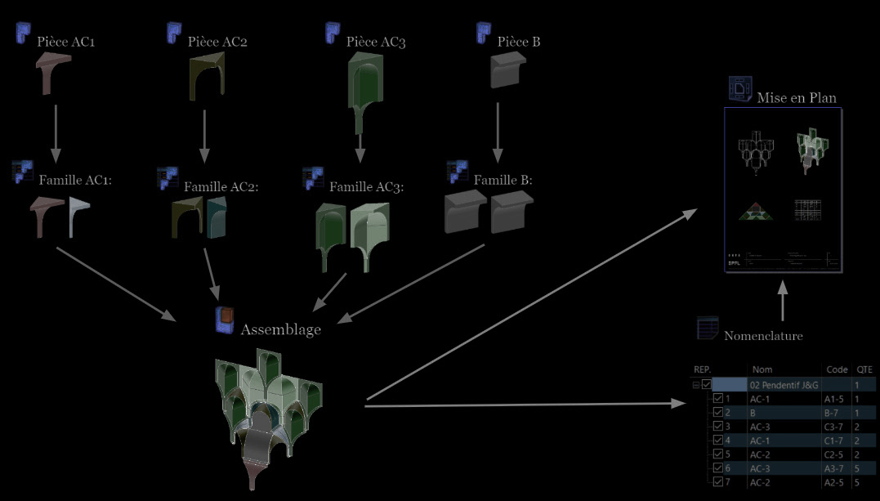
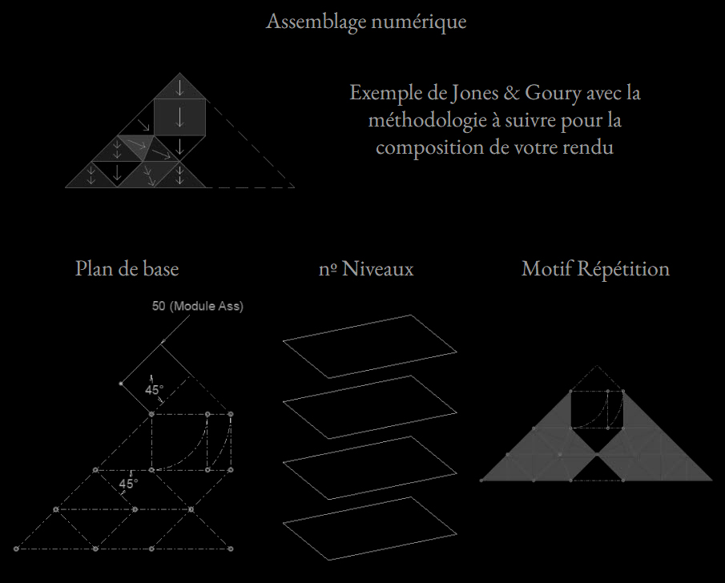
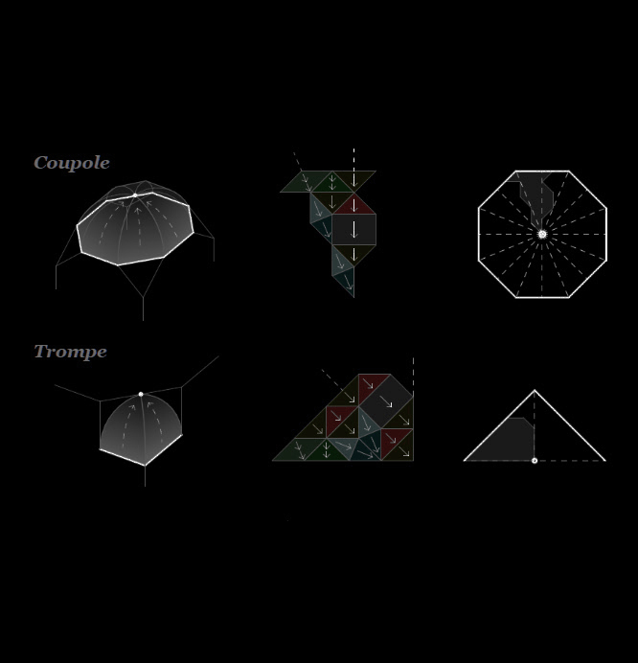
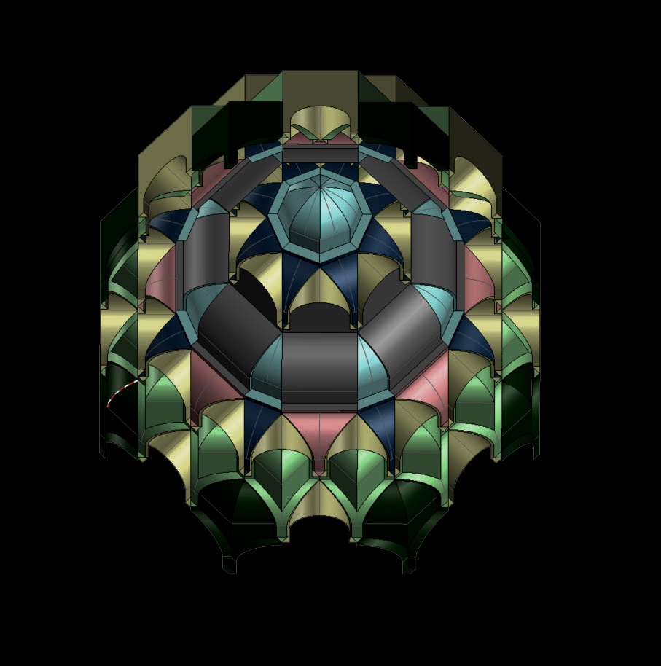
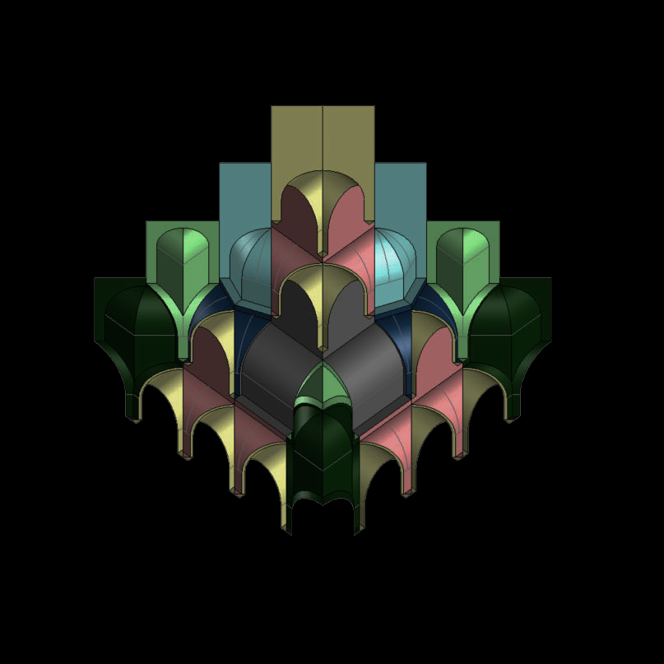
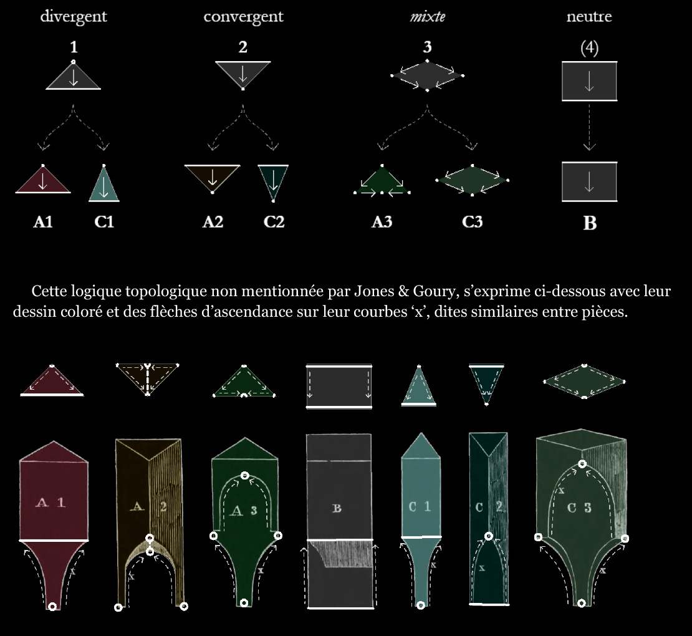
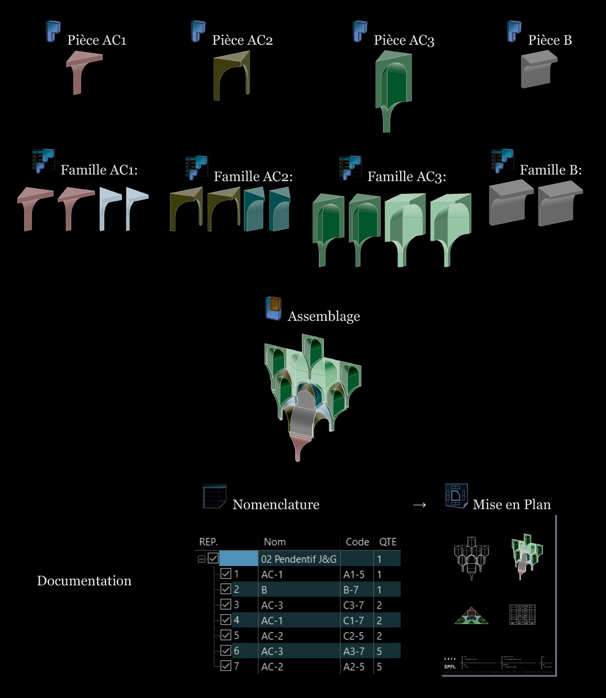
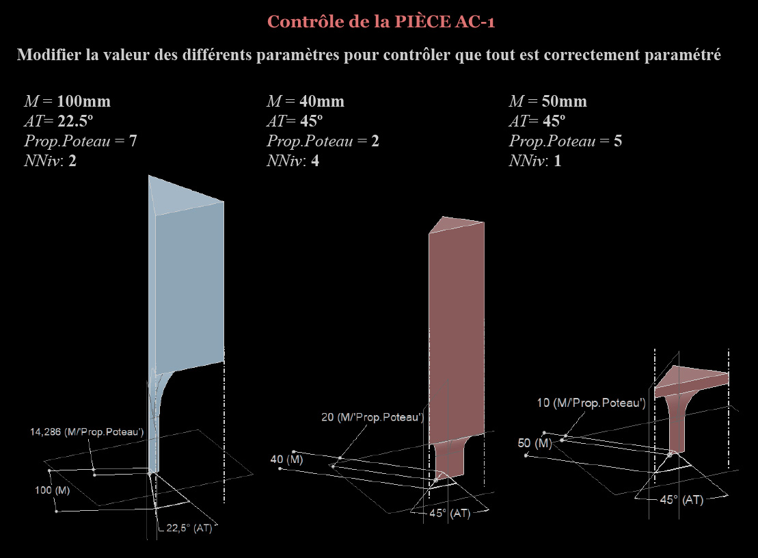
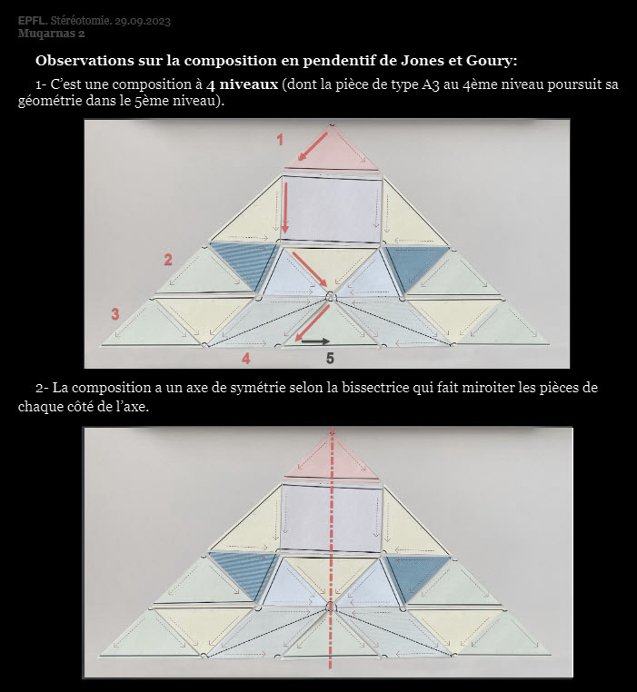
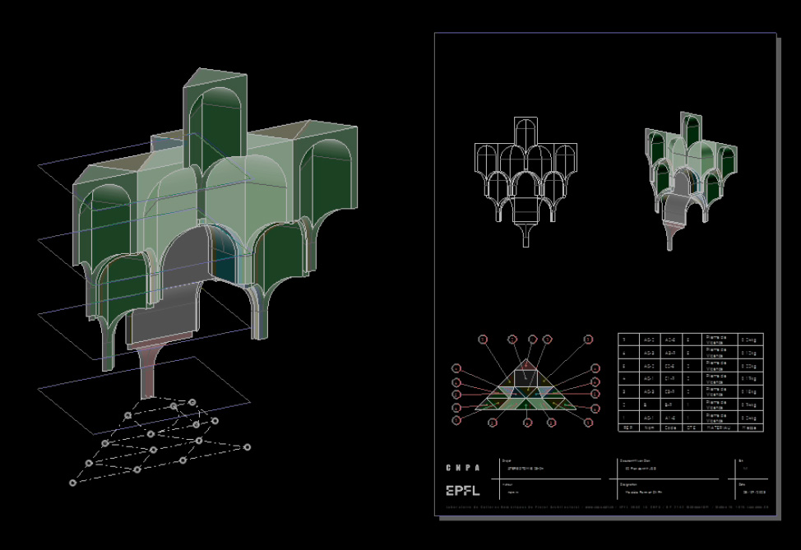
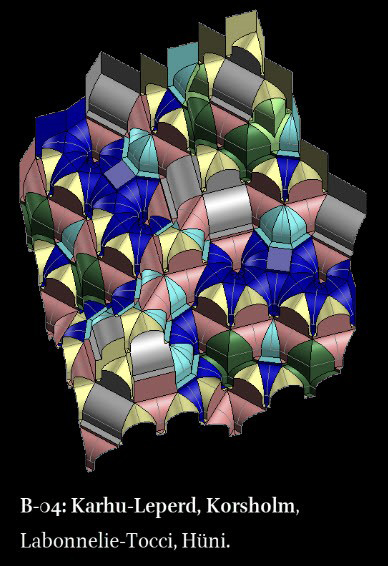
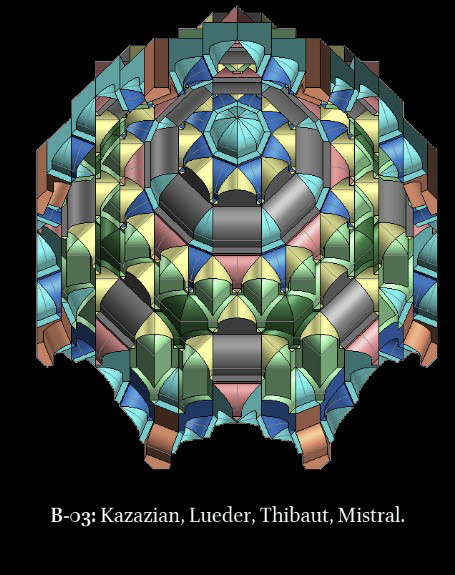
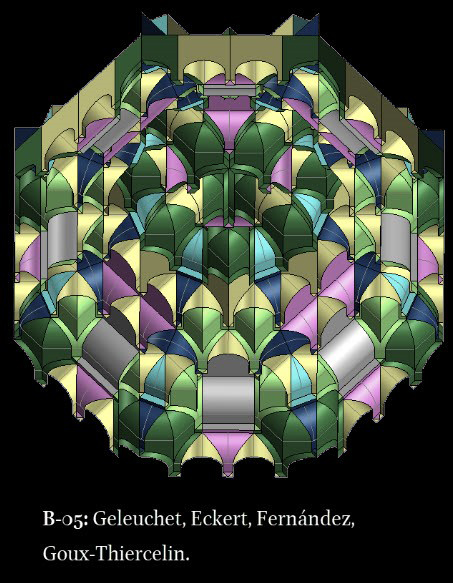
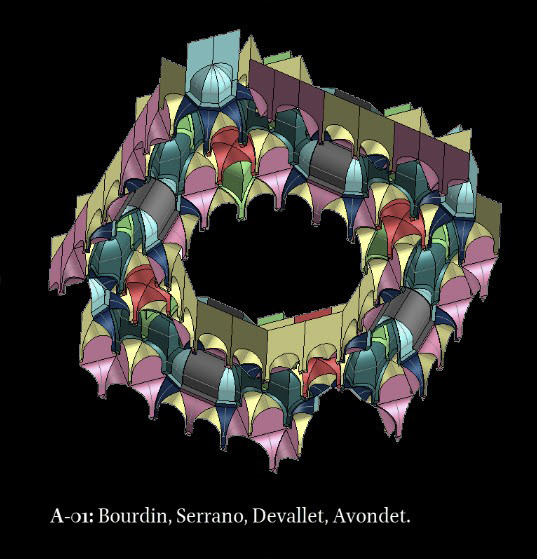
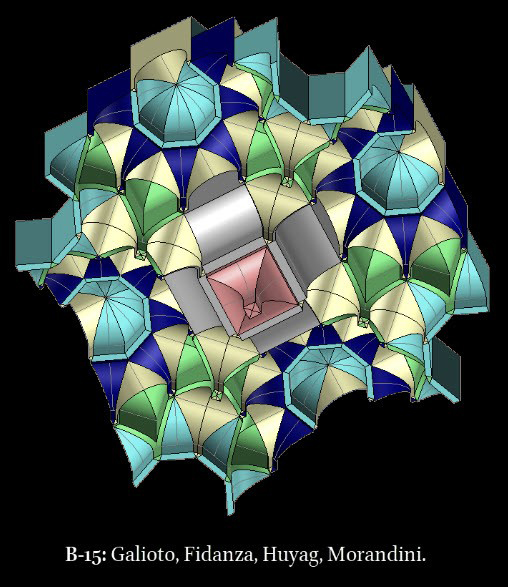
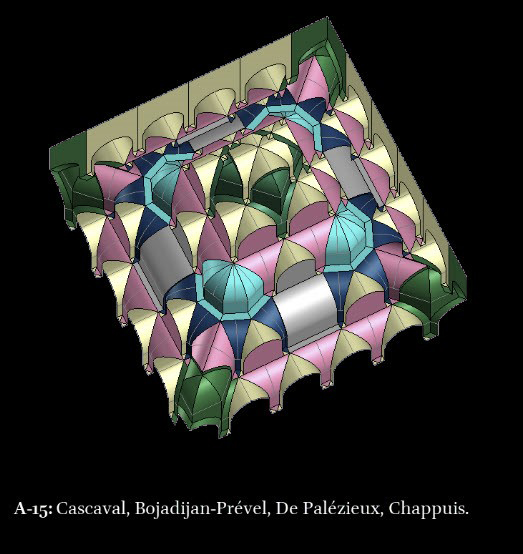
2023. Muqarnas' compositions created by students
Muqarnas are small 3 dimensional transitions with which a bigger architectural element, in itself also a spatial transition, can be materialized (such as a dome, a vault, an arch, a squinch, etc).
This exercise had two distinctive parts. On the first one, students were presented with a series of step-by-step tutorials that would show them how to create parametric 3d models in an associative chain of files (piece - family - assembly - bill of material - plans and documentation) for the family of seven muqarnas and small squinch composition of Owen Jones & Jules Goury.
In the second part, they were introduced to the logic of muqarnas compositions with a few simplified rules so they could arrange a 2d plan projection and place the individual pieces (created in the first part) in order to obtain a coherent composition. This composition could be either an architectural element of their own creation or document an existing example.
Course - Stereotomy. Architecture school at the EPFL
Marie-Pierre Zufferey - Lecturer.
Francesca Cerri, Ignacio Ferrer Pérez-Blanco, Roumpini Makridou, Laura De Oliveira Guerreiro, Raphaël Vouilloz - Assistants
Juliette Auer, Sean Pasquier, Karl Agust Valfells - Student Assistants
Stéphane Le Corre - Tech. support TopSolid
2nd year architecture students - Design of muqarnas' compositions in groups of four.
2020. Muqarnas' Arch : Stone carving and paper models.
Western muqarnas are commonly built in plaster or wood. In these materials the necessary adhesion of the pieces is achieved, either by a layer of material that homogenizes the whole in the case of plaster, or mechanical means such as nails, in the case of wood. Therefore allowing the construction of muqarnas arches, as is the case for the multitude of such examples still standing to this day.
In stone muqarnas’ compositions, their geometry often part ways from that of the stone blocks themselves, which have to be piled onto each other, to create a void underneath through a corbeled structural system, as seen in the Zisa Palace in Palermo, Italy.
For this stereotomy exercise a muqarnas arch was conceived that would combine the horizontal corbeled tiers of stone muqarnas with the structural logic of a pointed arch.
Bernard Cache - Project Supervision
Ignacio Ferrer Pérez-Blanco - Muqarnas Desing, Topsolid parametric desing.
Marie-Pierre Zufferey- Stone adaptation of muqarnas desing. Stone carving teaching and supervision.
2nd year architecture students - Stone carving
Stéphane Le Corre - Tech. support TopSolid
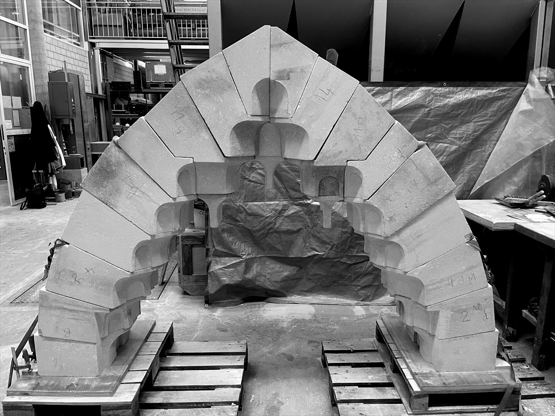
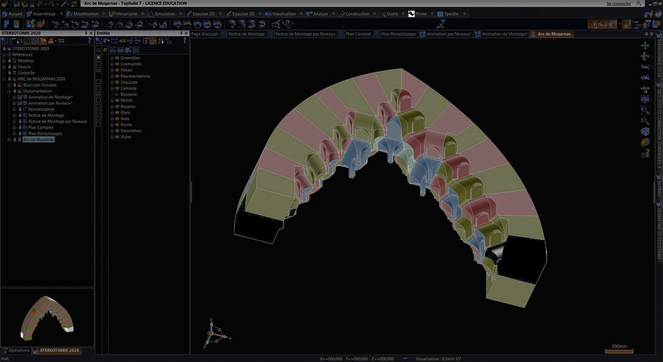
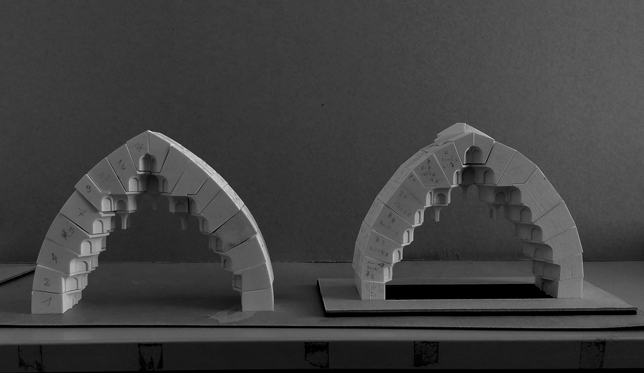
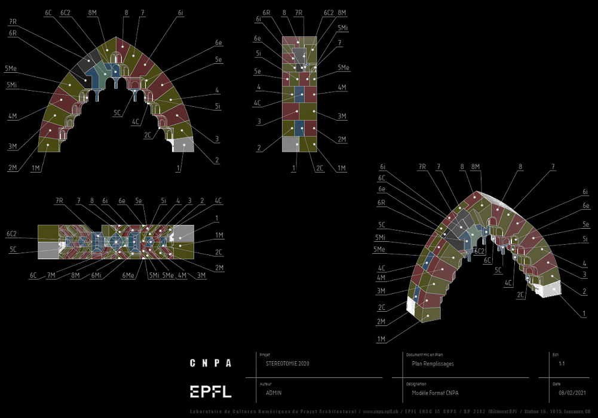
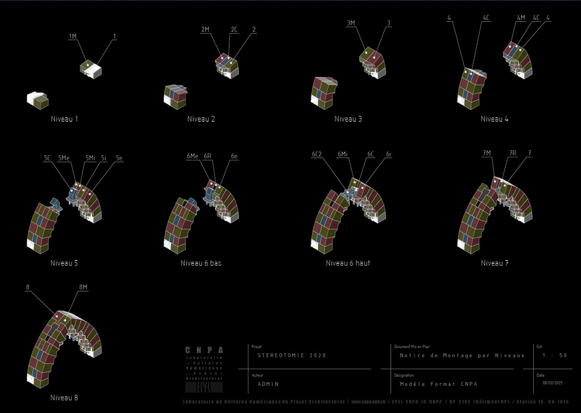

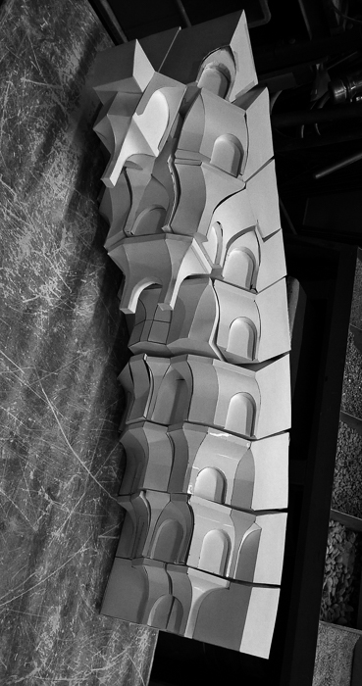
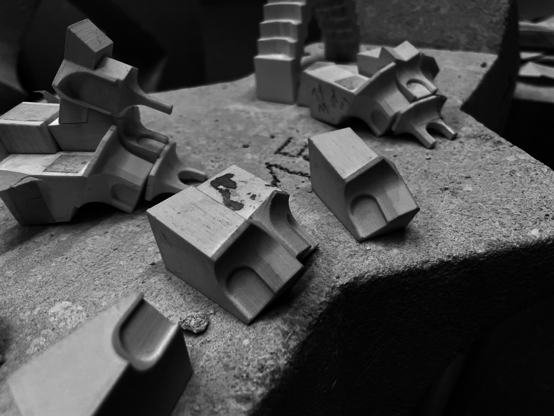
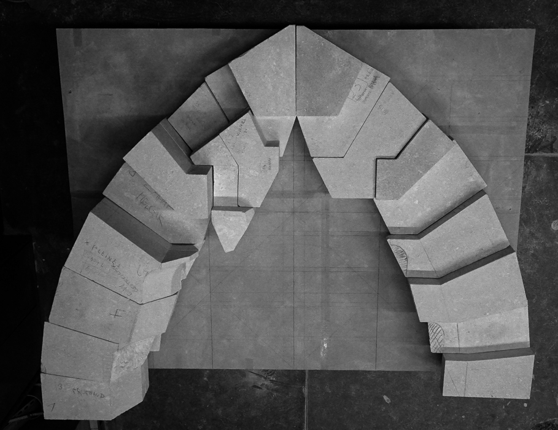
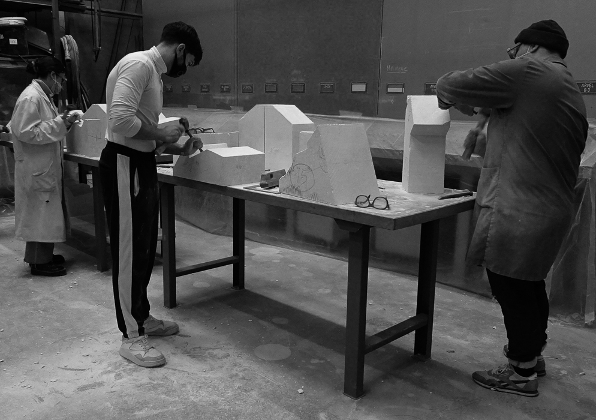
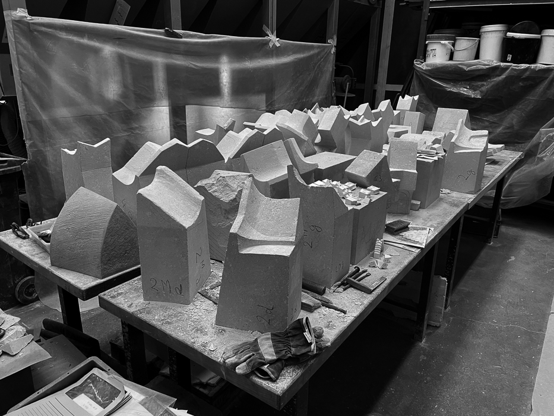
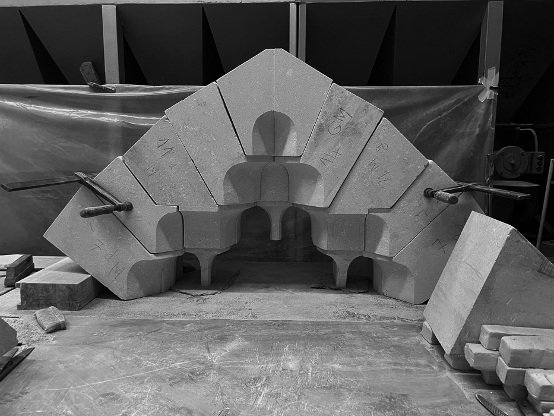
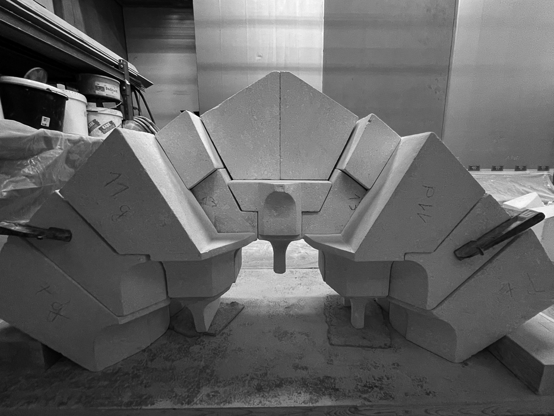
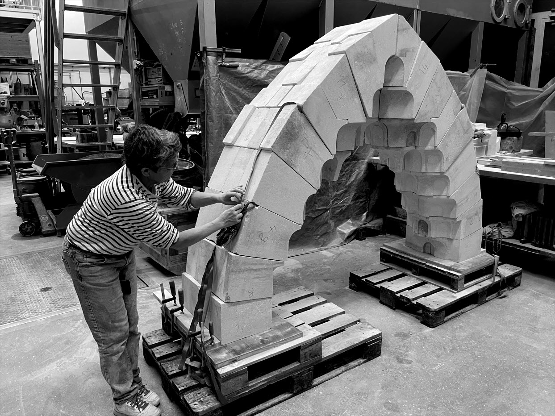
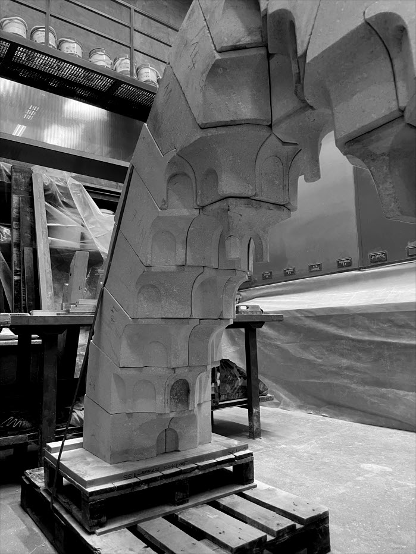
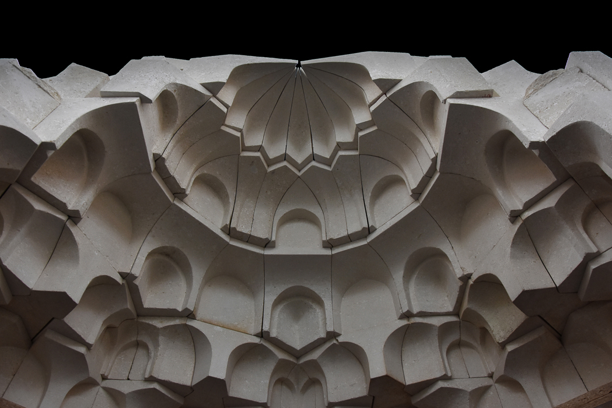
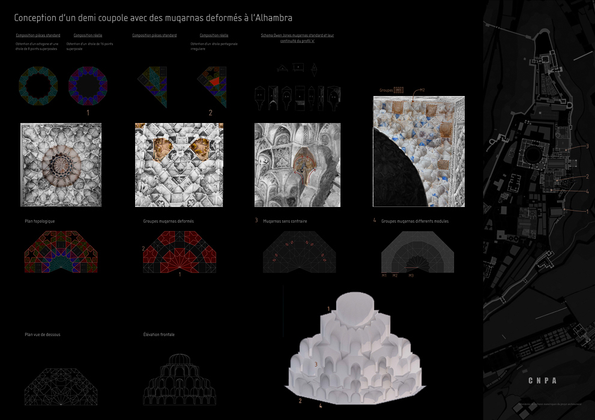
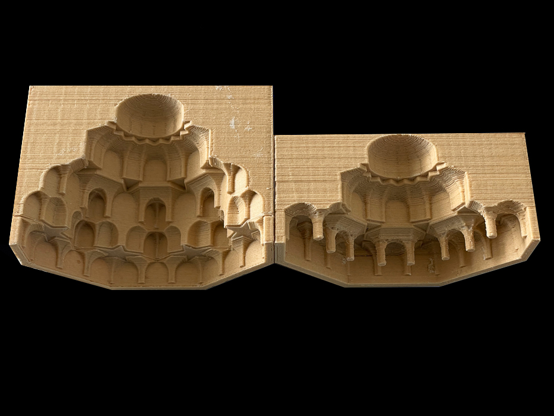
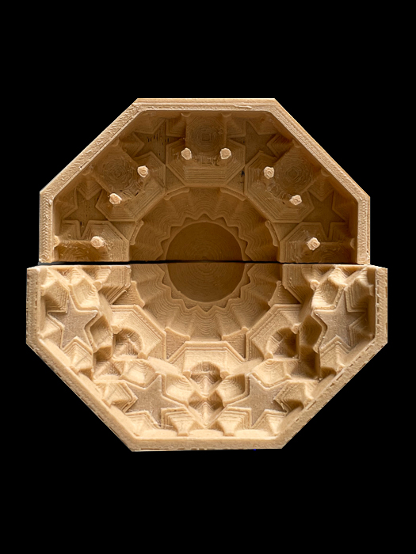
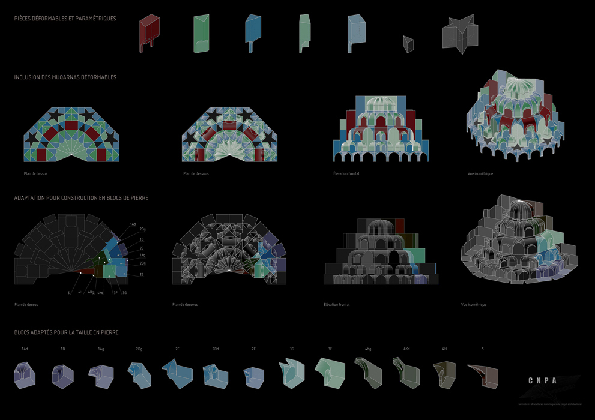
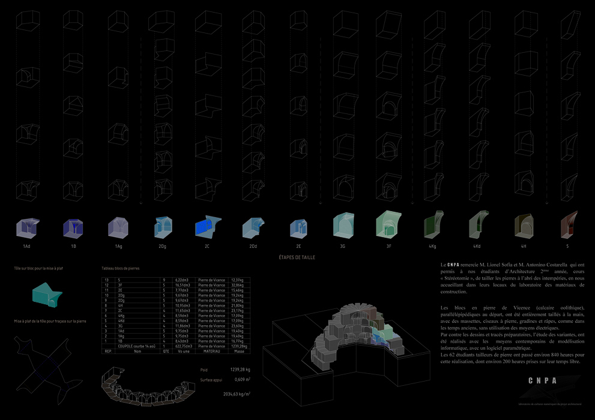
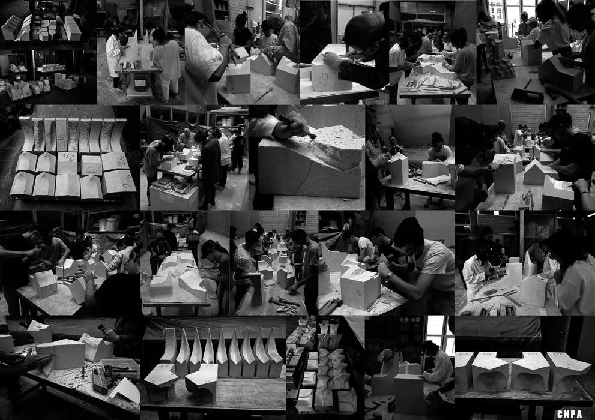
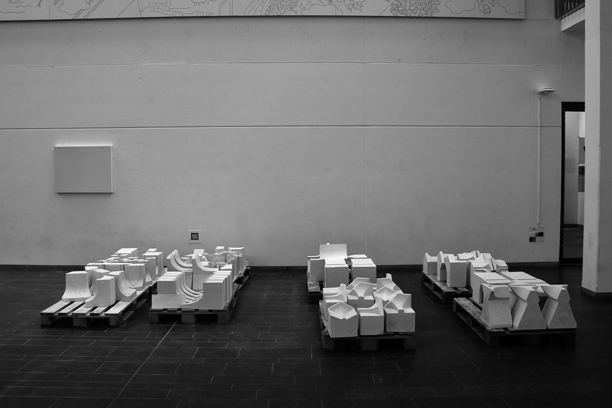
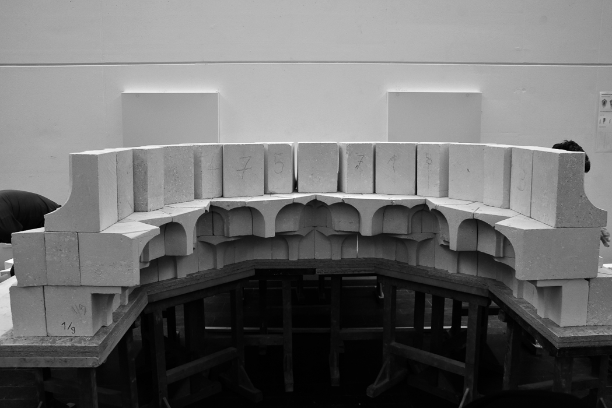
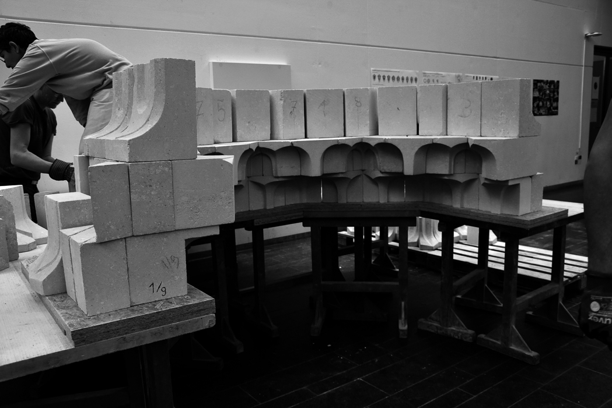
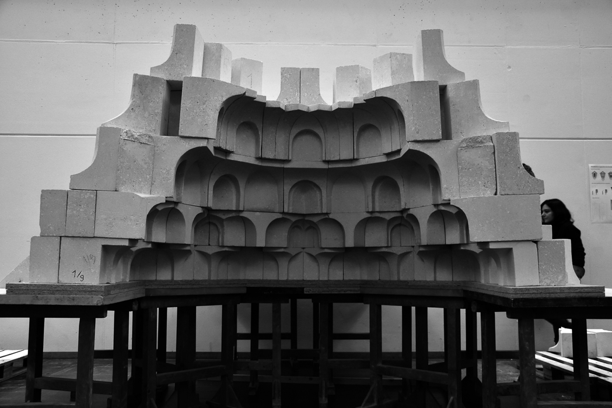
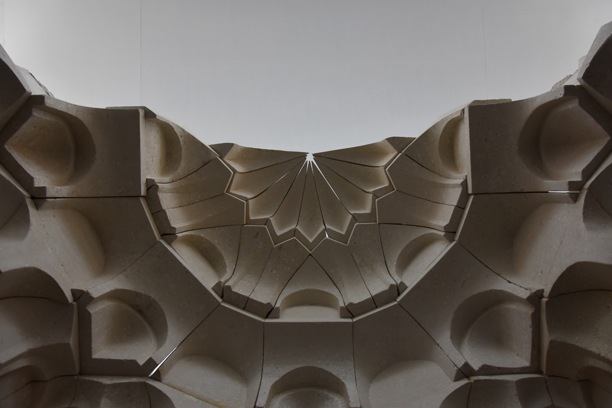
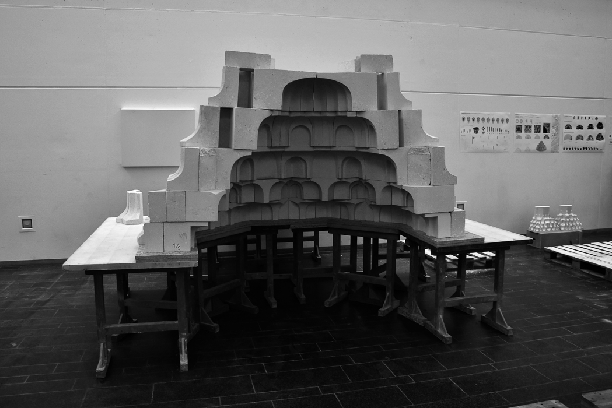
2019. Muqarnas' half dome: Stone carving
In the western muqarnas system, pieces are supposed to have a fixed plan figure with defined proportions, still after my research there are multiple instances in the Alhambra where this rule is not followed and muqarnas are ‘deformed’ to achieve particular compositions that would otherwise not be possible. For this exercise, 4 ‘broken rules’ examples seen in the Alhambra were put together in a single muqarnas composition.
Deformable parametric muqarnas with geometric inputs were created in TopSolid and assembled in a first model assembly. A second assembly actively associated with the first one would host the stone blocks following dimension and construction constraints defined by Marie-Pierre Zufferey and seen in stone muqarnas compositions around the world. From this, a family of the adapted blocks would be obtained.
Each group of students would be assigned a stone block, of which they had to create the necessary CAD files to obtain a document with the stone carving sequence, as well as any template at 1:1 scale to assist in the carving process.
Bernard Cache - Project Supervision
Ignacio Ferrer Pérez-Blanco - Muqarnas Desing, Topsolid parametric desing.
Marie-Pierre Zufferey- Stone adaptation of muqarnas desing. Stone carving teaching and supervision.
Pierre Lomazzi- Marble/stone sculptor
2nd year architecture students - Stone carving
Stéphane Le Corre - Tech. support TopSolid
2019. Muqarnas' capitals: Parametric desing to fabrication
10 different muqarnas’ compositions of capitals were created, a quarter of each capital was 3d printed at small scale and given to each group of students. After following a few classes of Bernard Cache (documented also in tutorials) students learned to create parametric pieces, families of them and include these in an assembly of muqarnas in TopSolid.
Their task was to recreate a physical model at real scale from the observation of the given 3d printed model, creating the necessary CAD files to obtain foldable models of each muqarnas to make a paper physical model of a quarter of the muqarnas capital.
Bernard Cache - Project Supervision
Ignacio Ferrer Pérez-Blanco - Muqarnas Desing, Topsolid parametric desing.
Roumpini Makridou- TopSolid
2nd year architecture students - Paper models
Stéphane Le Corre - Tech. support TopSolid
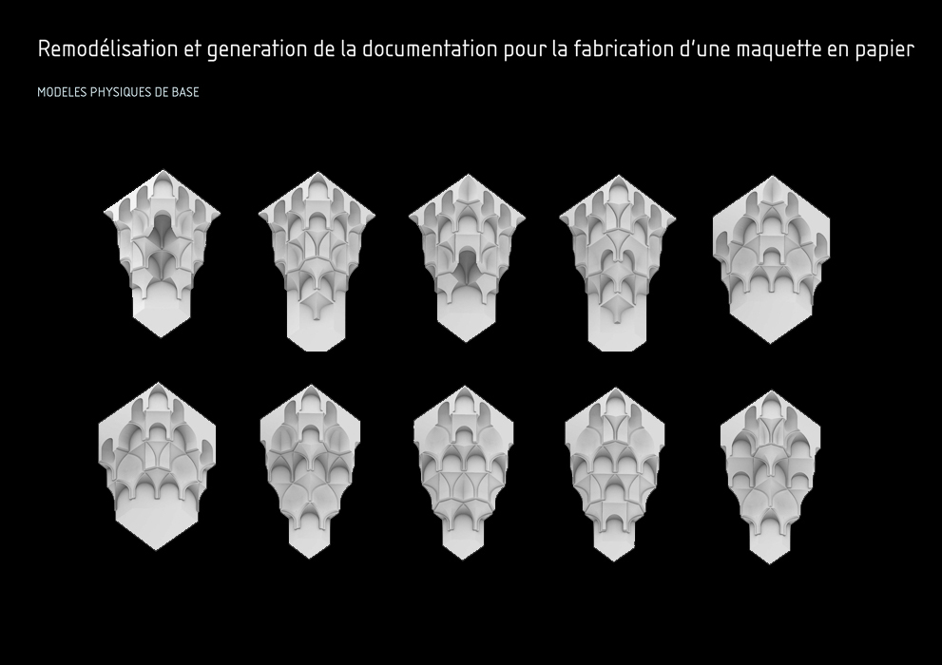
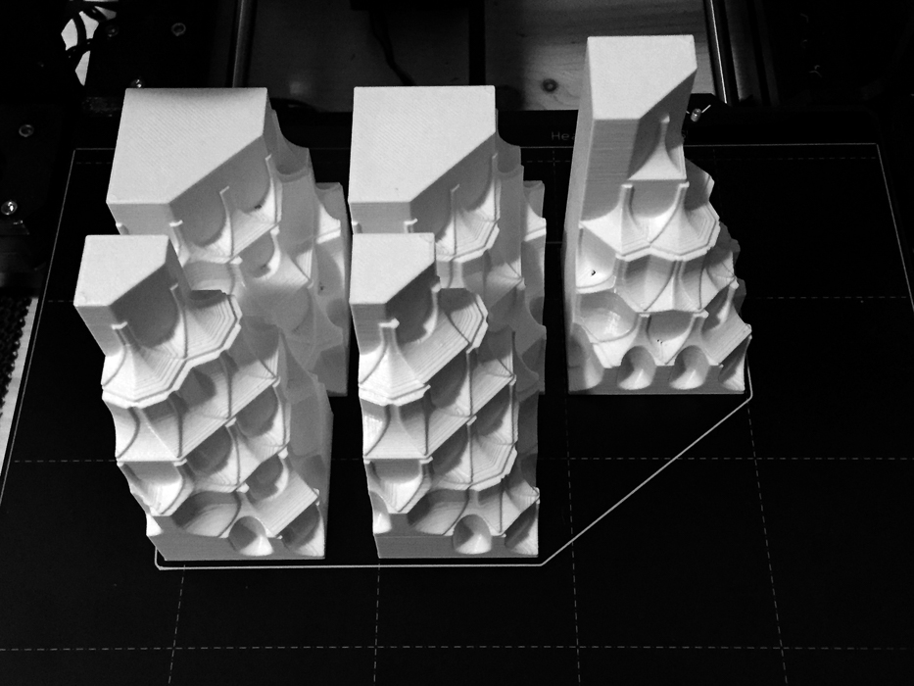
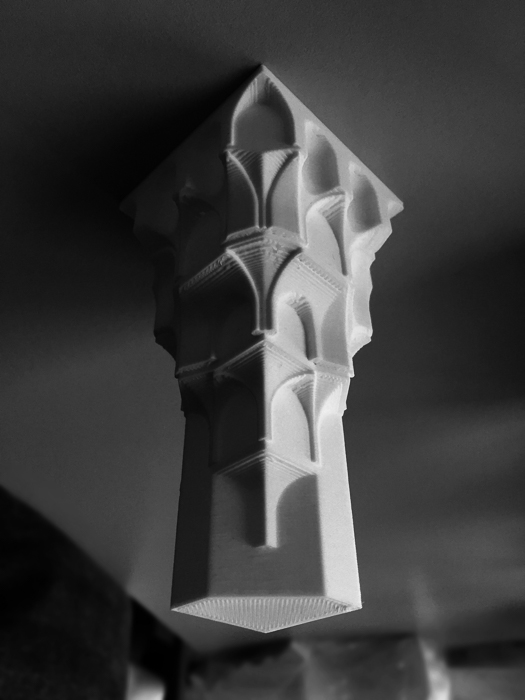
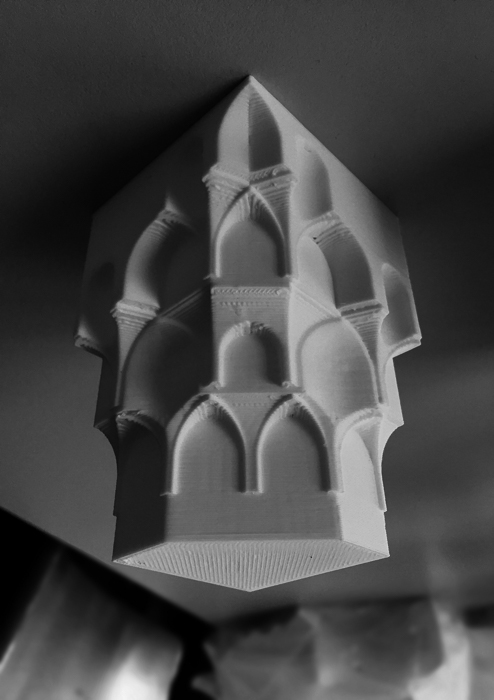
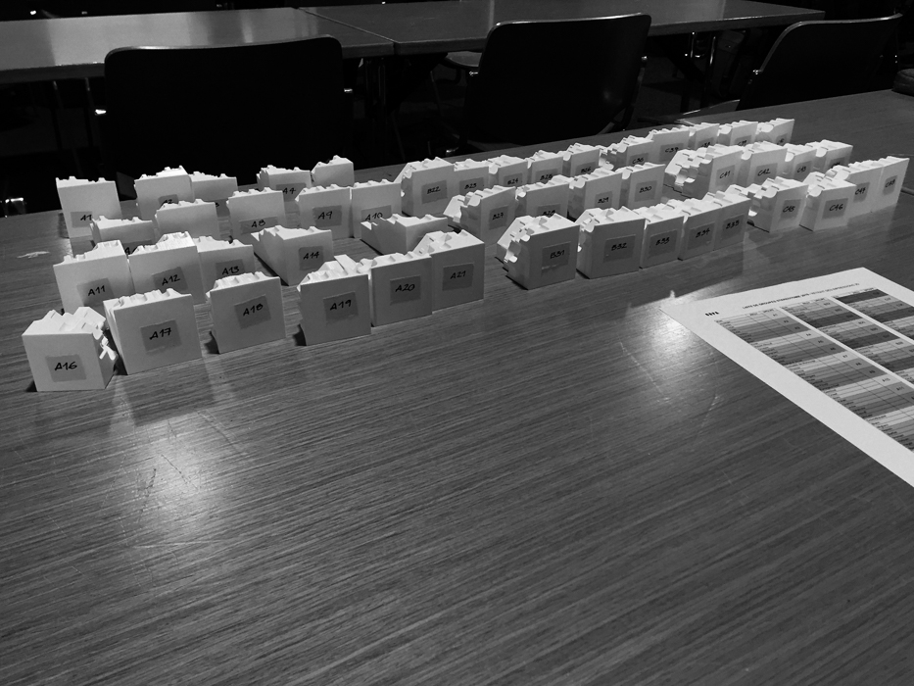
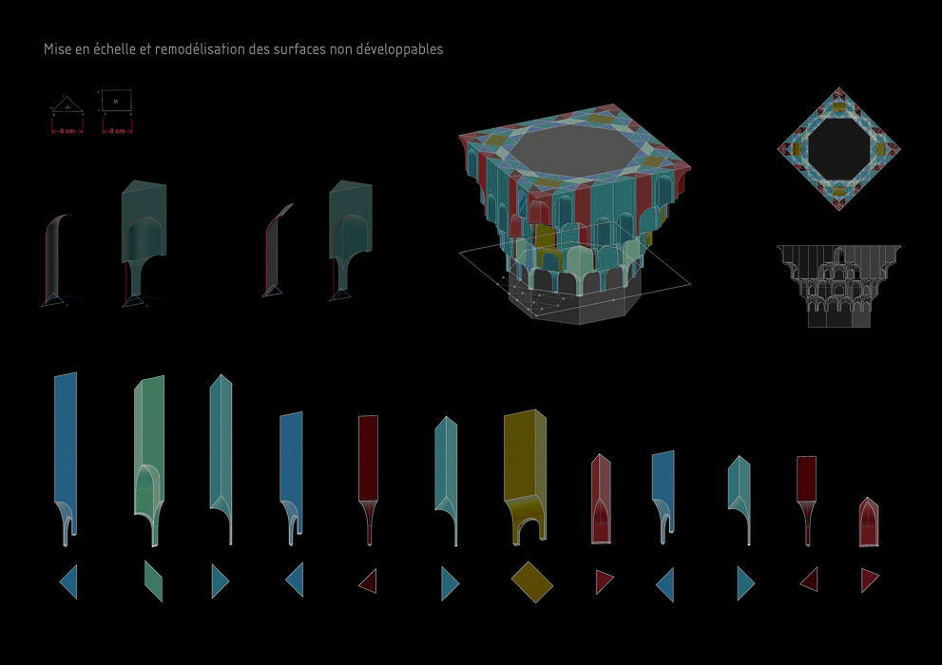
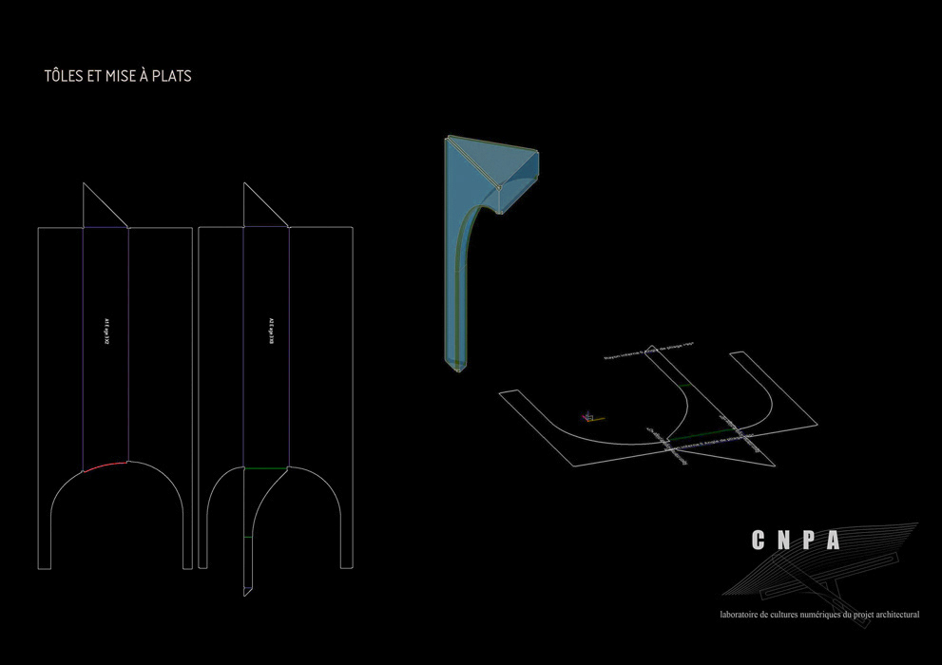
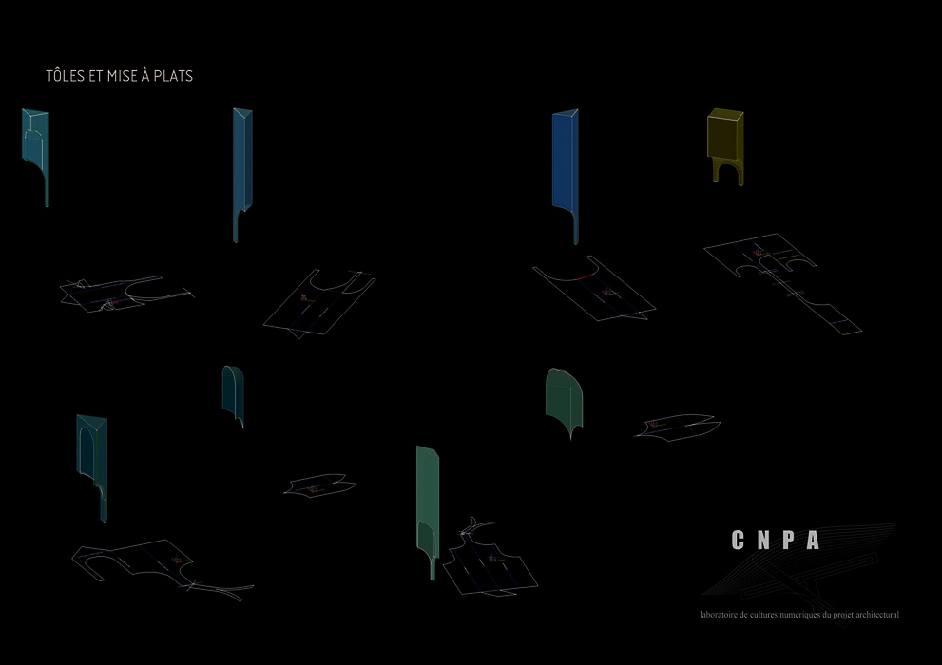
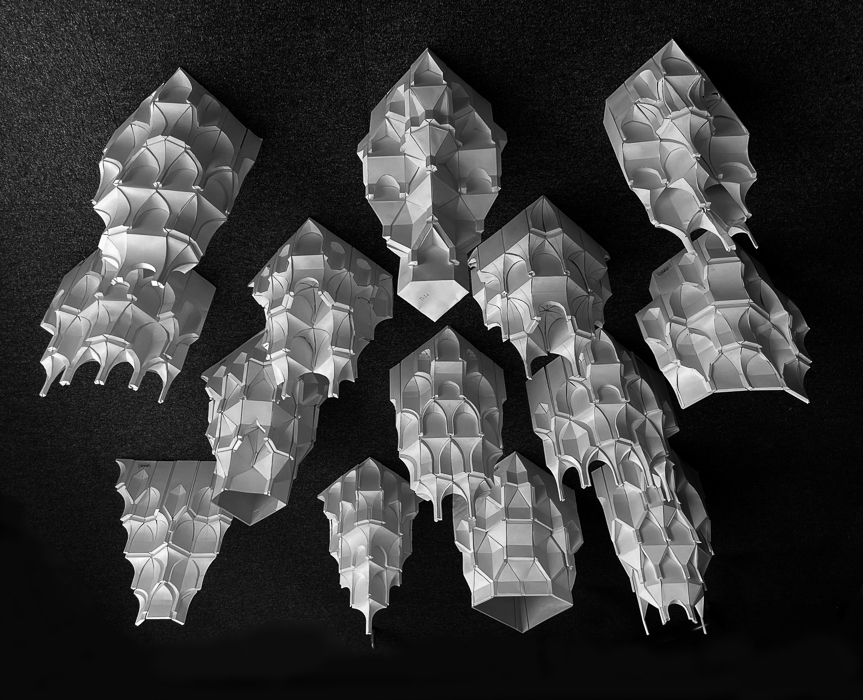
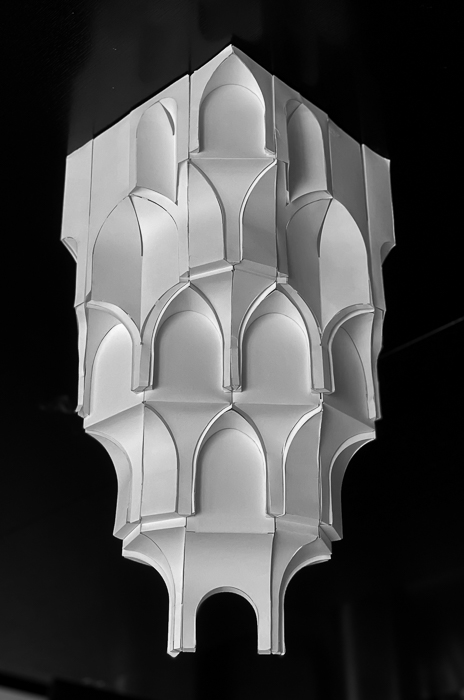
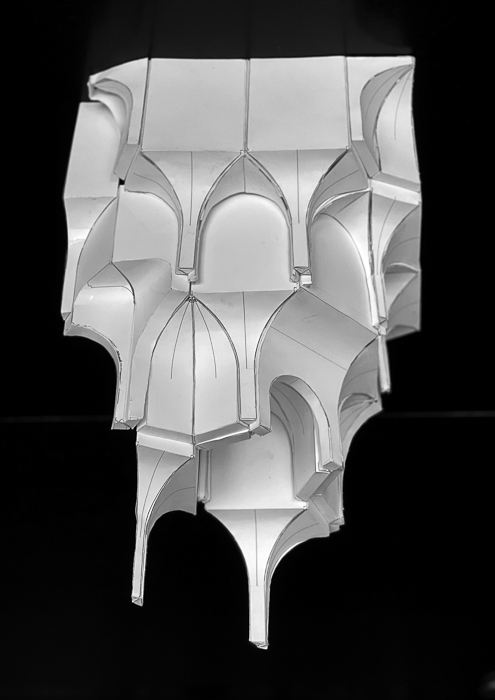
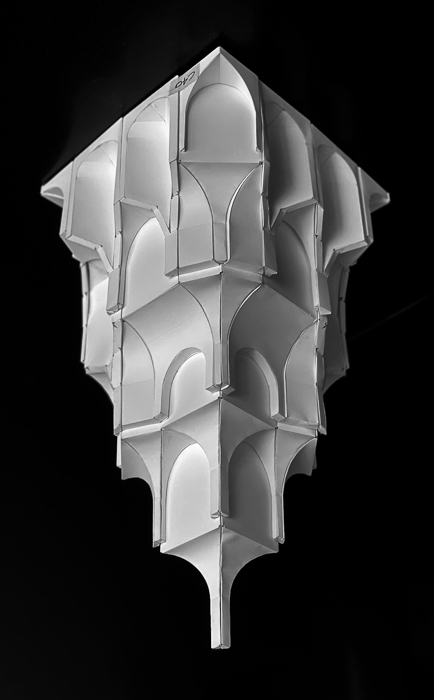
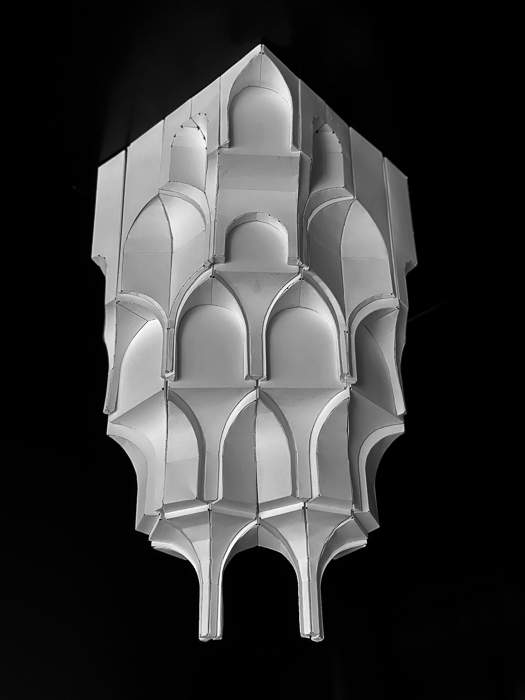
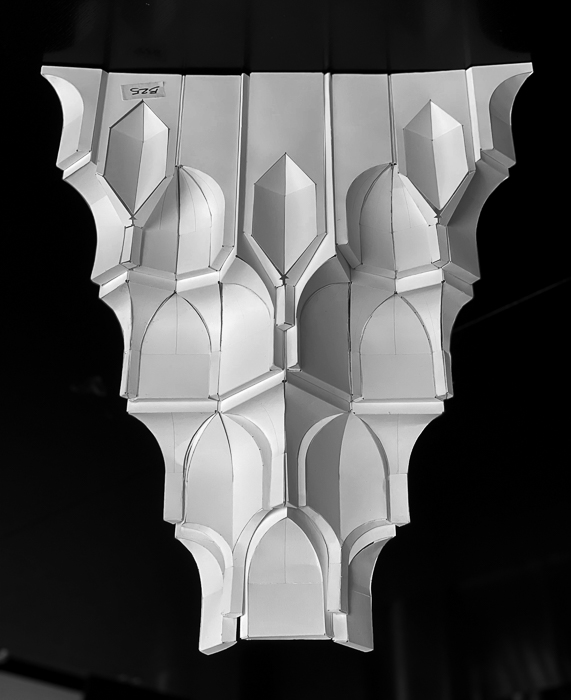








2018. Muqarnas' piñas : Stone carving
Two muqarnas piñas were designed after the main documented sources of each system of muqarnas. In the west, the manuscripts of ‘López de Arenas’ and ‘Fray Andrés de San Miguel’ from early 17th century, in the east, the treaty of mathematics of Al-Kāshī from early 15th century.
Every student created a parametric CAD ‘piece’ filetype in TopSolid, from it they could create a muqarnas' 'family' filetype where a catalogue of examples was defined following the profile proportions defined by each one of the three mentioned authors. A parameter at the ‘assembly’ document type would define which type of proportions their composition would have.
Each group of students would be assigned a stone block of one of two piñas , then they had to create a document with the stone carving sequence, as well as any template at 1:1 scale to assist in the carving process.
Bernard Cache - Project Supervision
Ignacio Ferrer Pérez-Blanco - Muqarnas Desing, Topsolid parametric desing.
Marie-Pierre Zufferey- Stone adaptation of muqarnas desing. Stone carving teaching and supervision.
Pierre Lomazzi- Marble/stone sculptor
2nd year architecture students - Stone carving
Stéphane Le Corre - Tech. support TopSolid
Publications and more...
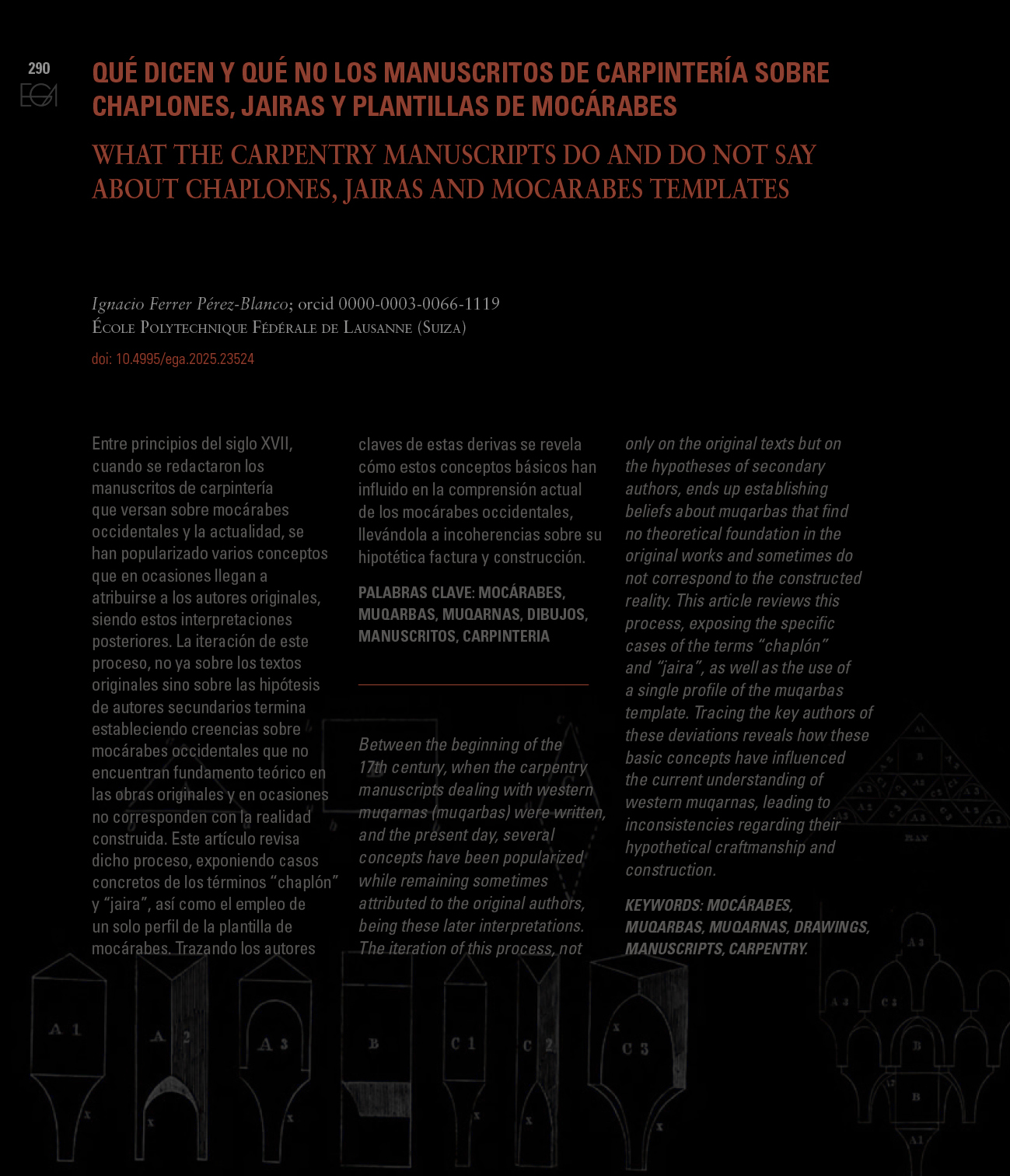
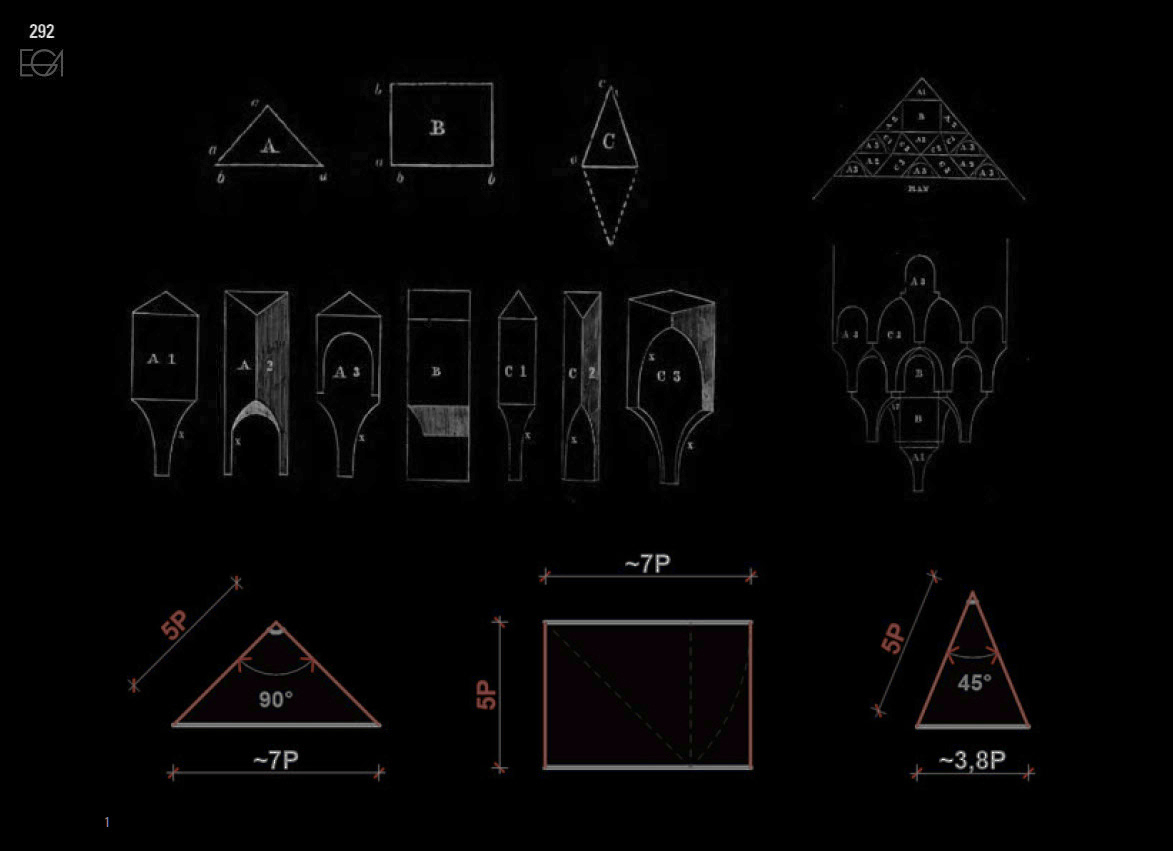
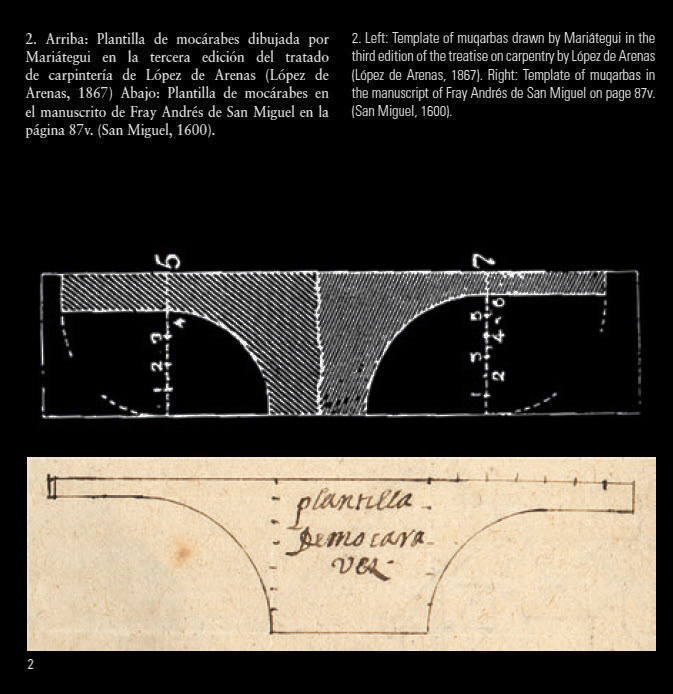
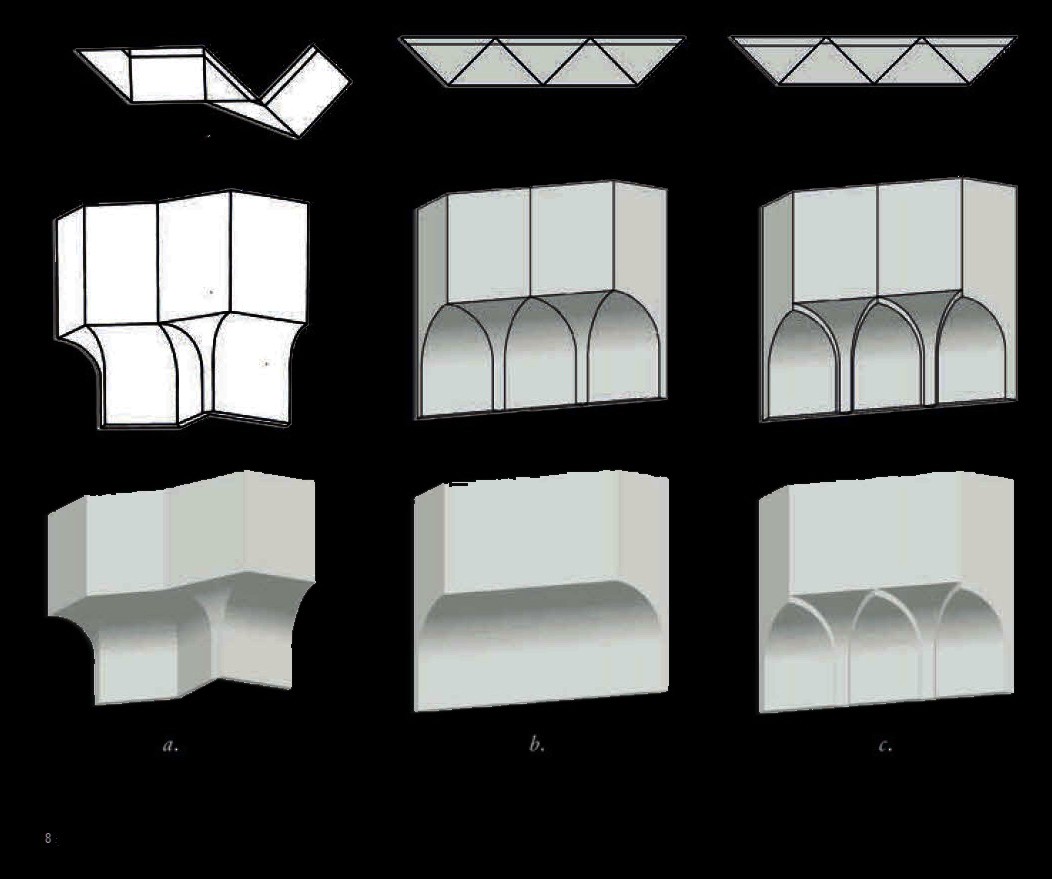
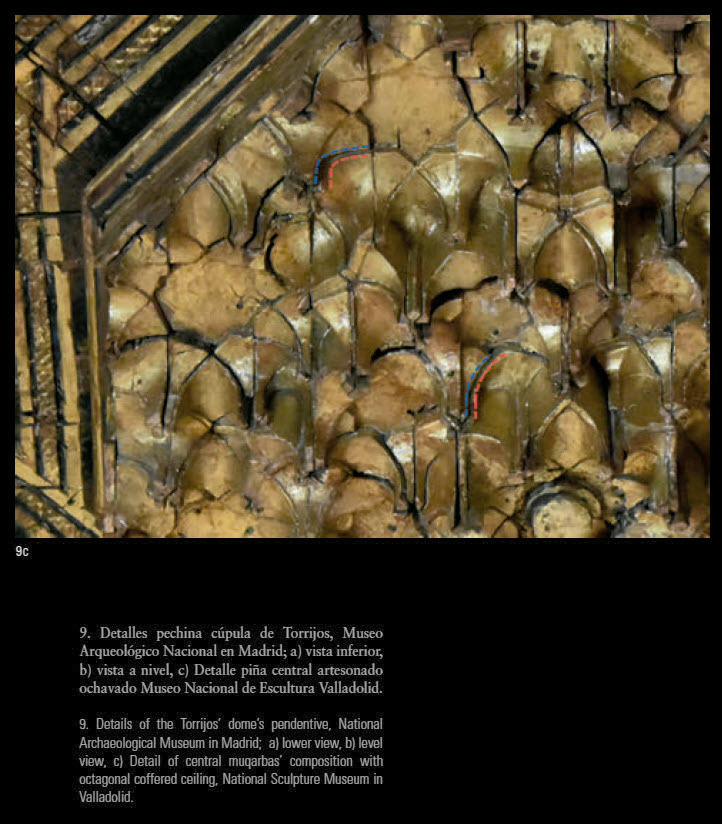
What the carpentry manuscripts do and do not say about chaplones, jairas and mocárabes templates
Between the beginning of the 17th century, when the carpentry manuscripts dealing with western muqarnas (muqarbas) were written, and the present day, several concepts have been popularized while remaining sometimes attributed to the original authors, being these later interpretations. The iteration of this process, not only on the original texts but on the hypotheses of secondary authors, ends up establishing beliefs about muqarbas that find no theoretical foundation in the original works and sometimes do not correspond to the constructed reality. This article reviews this process, exposing the specific cases of the terms “chaplón” and “jaira”, as well as the use of a single profile of the muqarbas template. Tracing the key authors of these deviations reveals how these basic concepts have influenced the current understanding of western muqarnas, leading to inconsistencies regarding their hypothetical craftmanship and construction.
Ferrer Pérez-Blanco, I. (2025).
EGA Expresión Gráfica Arquitectónica , 30(54), 290-303.
[ISSN: 1133-6137; Universitat Politècnica de València].
https://doi.org/10.4995/ega.2025.23524
Alhambra, Le trésor du dernier sultanat d’Espagne
Participation in an international documentary of the Alhambra explaining the intricacies and complexities found on the muqarnas of this unique construction.
Brief description by GEDEON:
The Alhambra offers a unique setting in the world, a fabulous palace that embodies the apogee of the arts and knowledge developed during the seven centuries of Muslim presence in Spain. From the many restoration projects currently underway, historians and scientists reveal to us the exceptional and tragic destiny of this masterpiece that gives its share of East to the West.
This film is the latest opus in the collection created by GEDEON Programmes and ARTE France, which for 10 years has been investigating the architectural evolution of major world heritage buildings. Shot over long periods of time, these films document the work carried out by archaeologists, historians, restorers, and combine them with fiction and animation sequences.
Réalisateur : Marc Jampolsky
Authors : Marc Jampolsky, Hughes Demeude
Coproduction : GEDEON Programmes, ARTE France, RTVE, FutureMarsMedia WW.
In collaboration with : Histoire TV, CNC, SBS, Ceska TV, Terranoa, Turespaña, Fundación Unicaja, Patronato Alhambra y Generalife.
https://www.gedeonmediagroup.com/production/alhambra-le-tresor-du-dernier-sultanat-despagne/
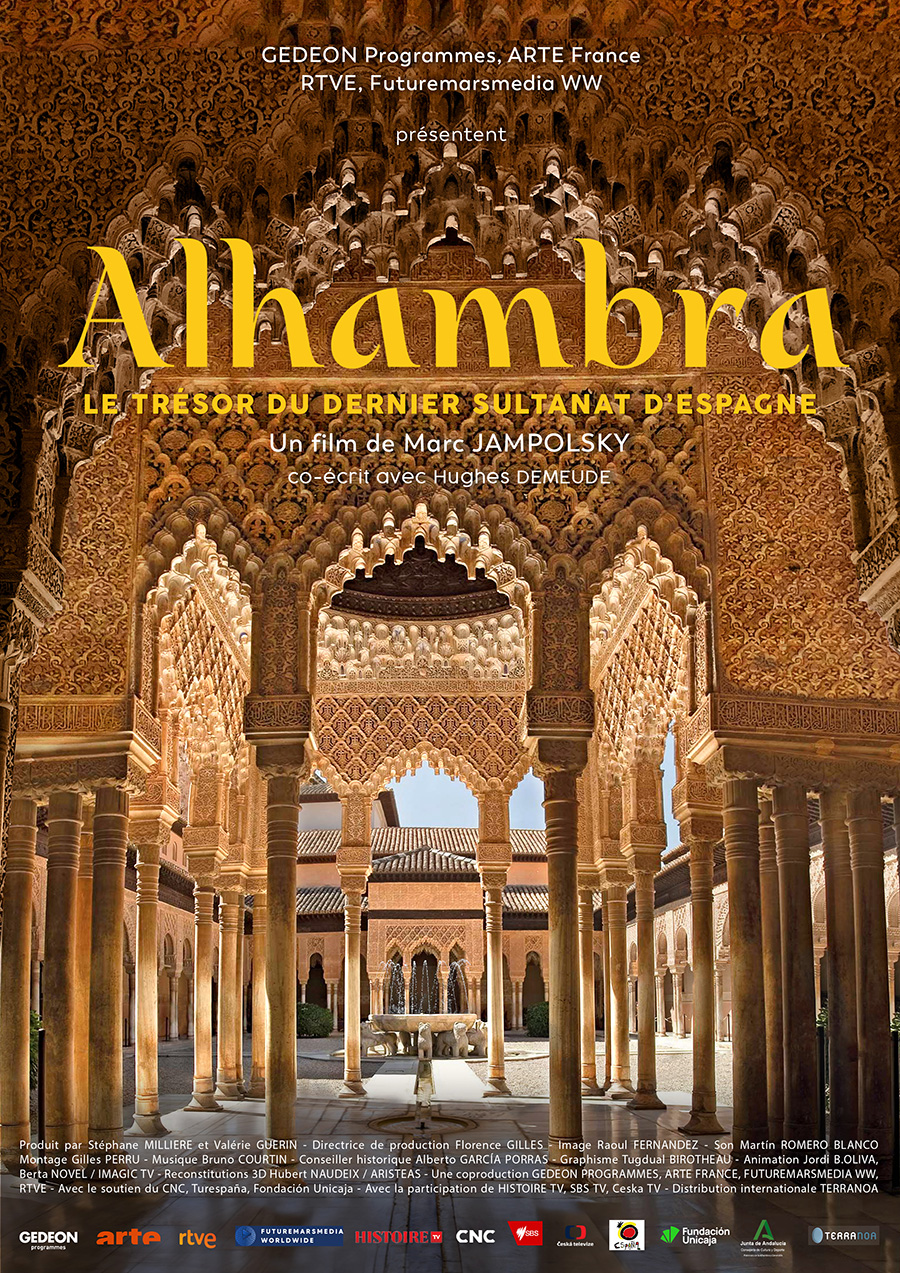










A Deformed Muqarnas Dome at the Sala de los Reyes in the Alhambra: Graphic Analysis of Architectural Heritage.
The muqarnas are small pieces grouped together, adopting surprising three-dimensional forms. They are a symbol of identity of the 14th century Nasrid architecture at Alhambra in Granada. This research’s aim is to graphically analyze the plaster muqarnas dome located to the south of the Sala de los Reyes, in the Palacio de los Leones. The methodology followed combines historical images analysis and modern digital graphic techniques. First, a compilation of unpublished drawings and photographs documenting architectural transformations and significant alterations in the roof structures since the 16th century is provided. Although these muqarnas were drawn by Jones and Goury in the 19th century, the current research identifies and draws, digitally for the first time, its nearly two thousand pieces of this dome. Additionally, metric data of the current state has been collected using 3D laser scanning, revealing significant deformations. In this way, the knowledge of these fragile architectural elements is achieved to promote their heritage dissemination and to facilitate the conservation of a monumental site included in the UNESCO World Heritage List.
Gámiz-Gordo, A., Ferrer-Pérez-Blanco, I., & Reinoso-Gordo, J. F. (2023).
Heritage, 6(12), 7400-7426. [ISSN: 2571-9408; MDPI, Switzerland]. https://doi.org/10.3390/heritage6120388
Sculpted Muqarnas: The Five Capitals in the Alhambra as a Case Study for the Proportions of Western Profiles.
In the Alhambra of the Nasrid era (1230–1492), a transformed type of capital emerged that incorporated muqarnas to materialize the transition from the column to the abacus. Although the Alhambra contains the most muqarnas compositions from the Occident (Iberian Peninsula), the present understanding of “Western” muqarnas is based upon two carpentry manuscripts from the 1630s, from different authors on each side of the Atlantic (López de Arenas and Fray Andrés de San Miguel). In this research, the proportions of the muqarnas profiles from each manuscript are studied and compared to each other to articulate the formal consequences of their differences. By sculpting four examples of muqarnas capitals in the Alhambra, this study assesses whether the results correspond to the information provided in the manuscripts. The particularities that arise from these simple muqarnas capitals shed light on the proportions of the Alhambra muqarnas, generate new profiles that are distinct from those of the manuscripts, and establish geometrical relationships that have hitherto been unclear. These observations offer a basis for future tests on other muqarnas compositions in Nasrid palaces, therefore advancing the definition of the formal language of the Alhambra muqarnas.
Ferrer Pérez-Blanco, I., & Zufferey, M.-P. (2021).
Muqarnas Online, 38 (1), 357–399 [ISSN 0732-2992].
https://doi.org/10.1163/22118993-00381P12
Founded by Oleg Grabar in 1983, Muqarnas is sponsored by the Aga Khan Program for Islamic Architecture at Harvard University and the Massachusetts Institute of Technology, Cambridge, Massachusetts.
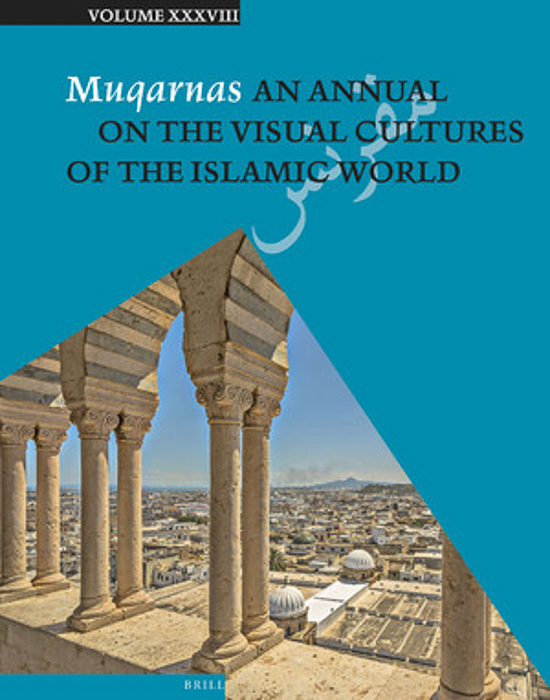
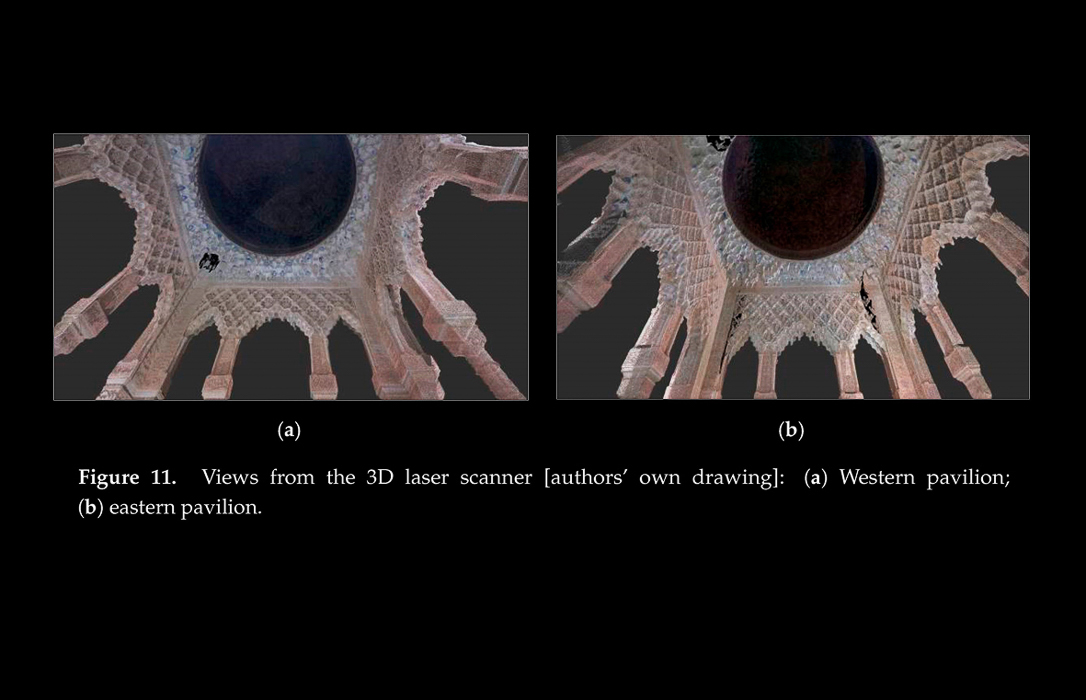
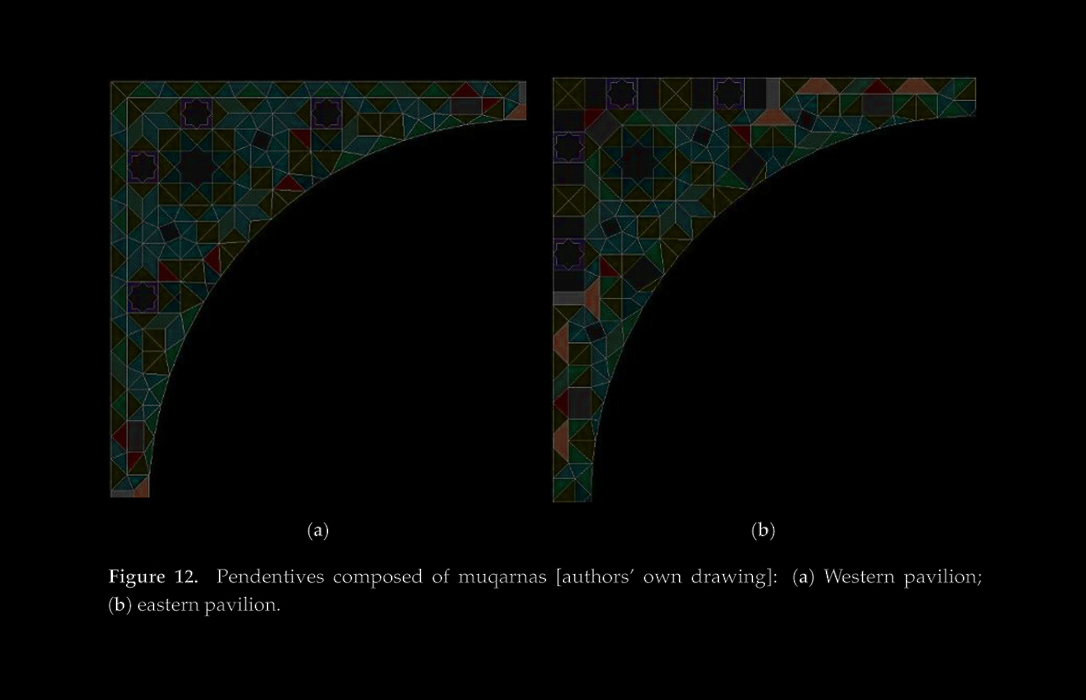
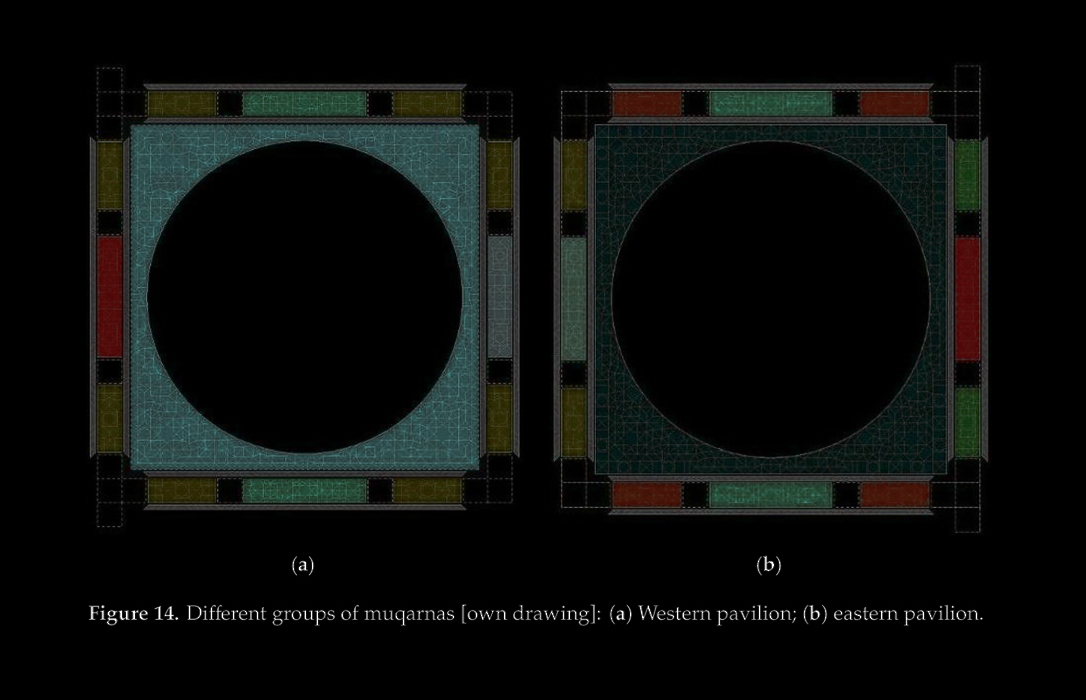
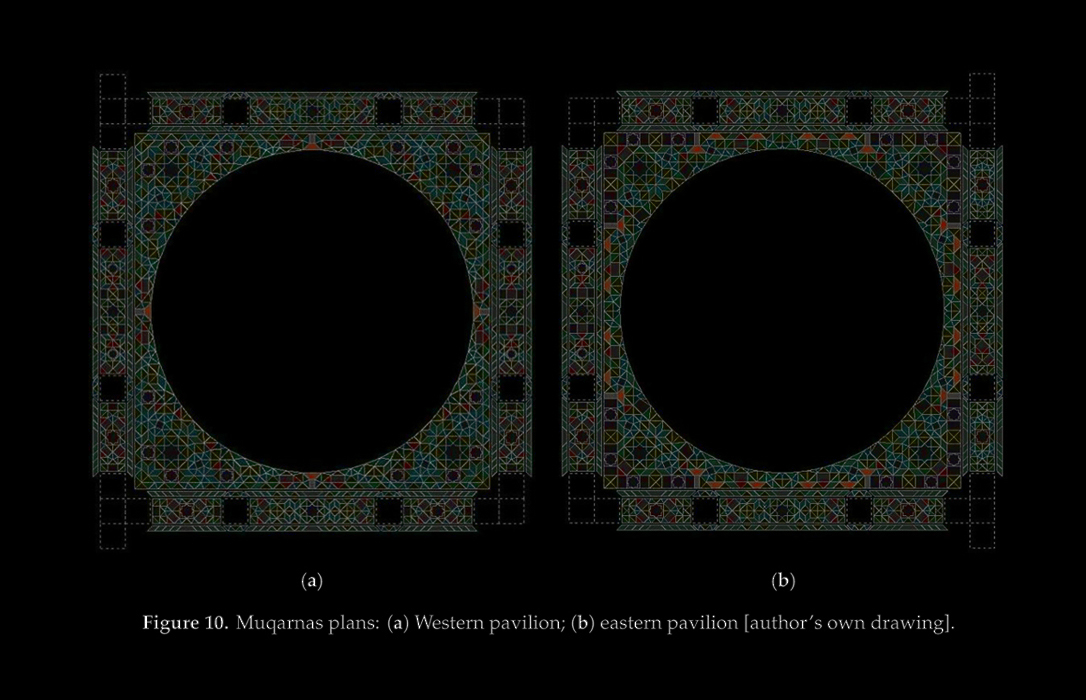
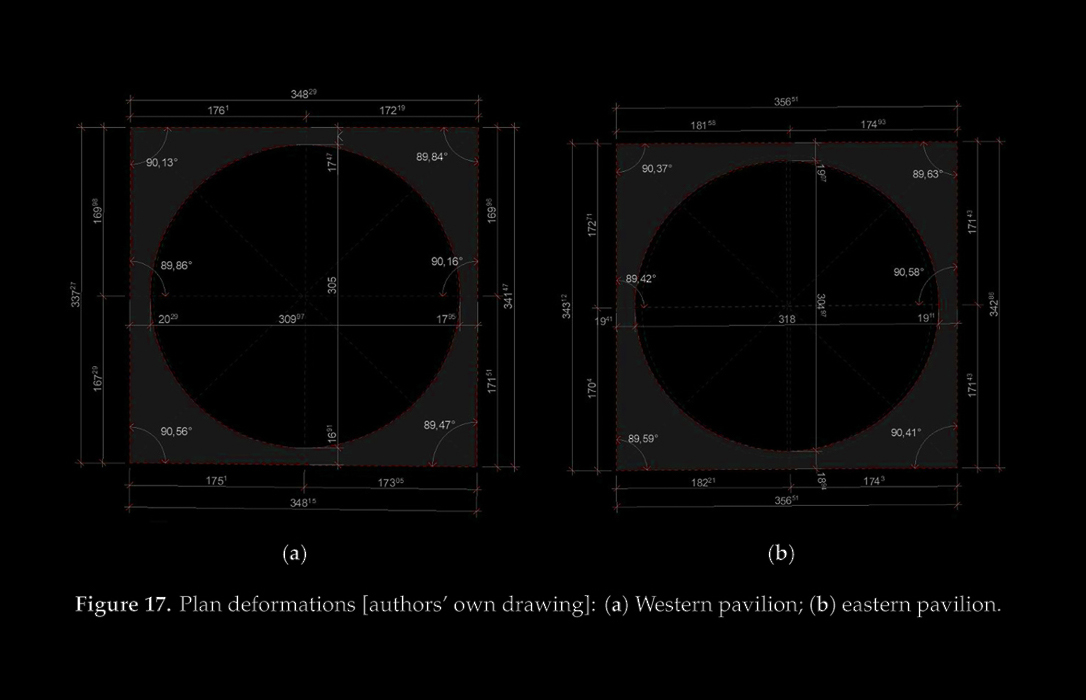
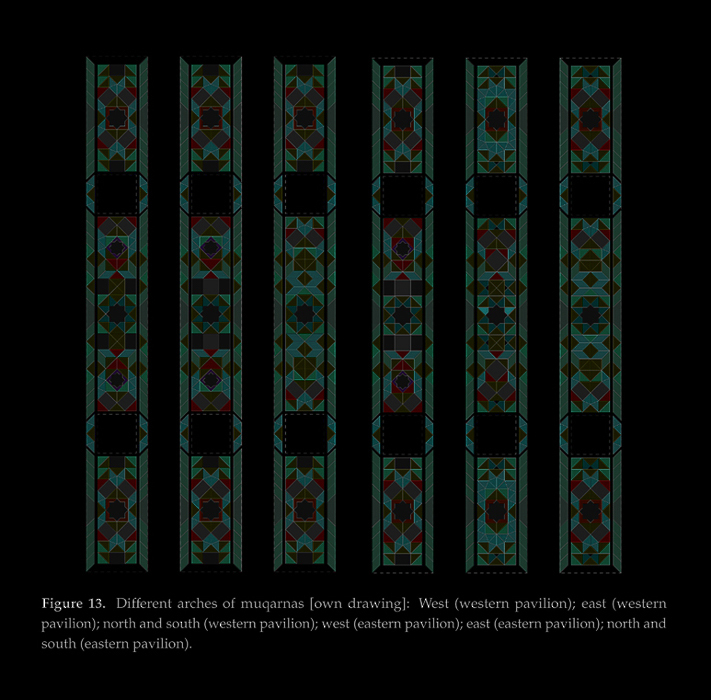
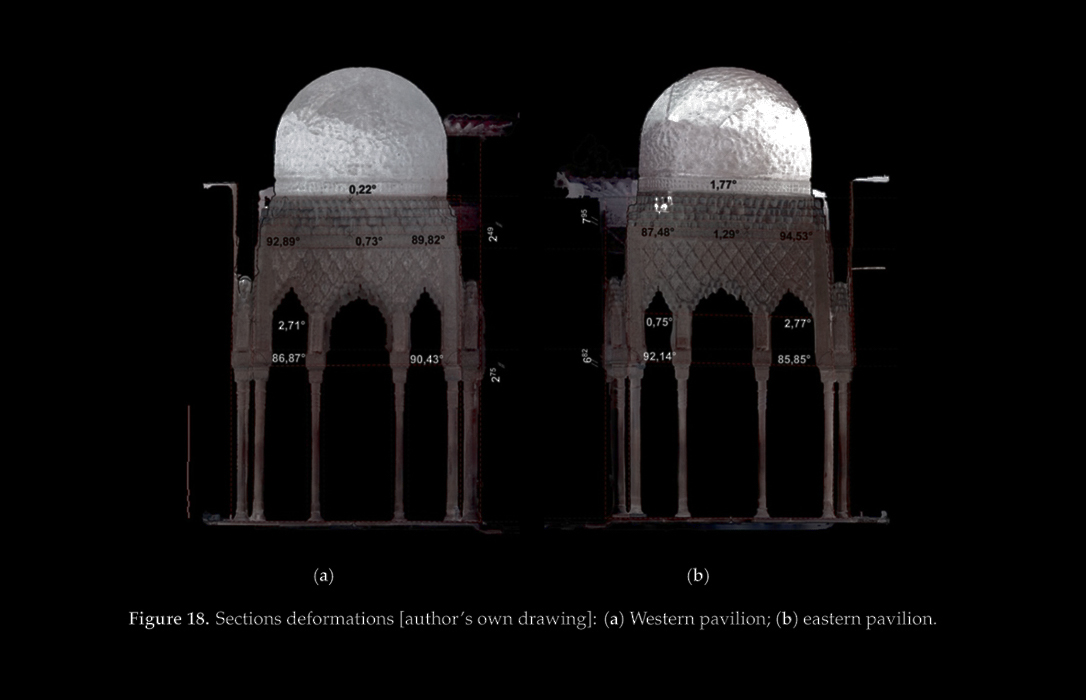
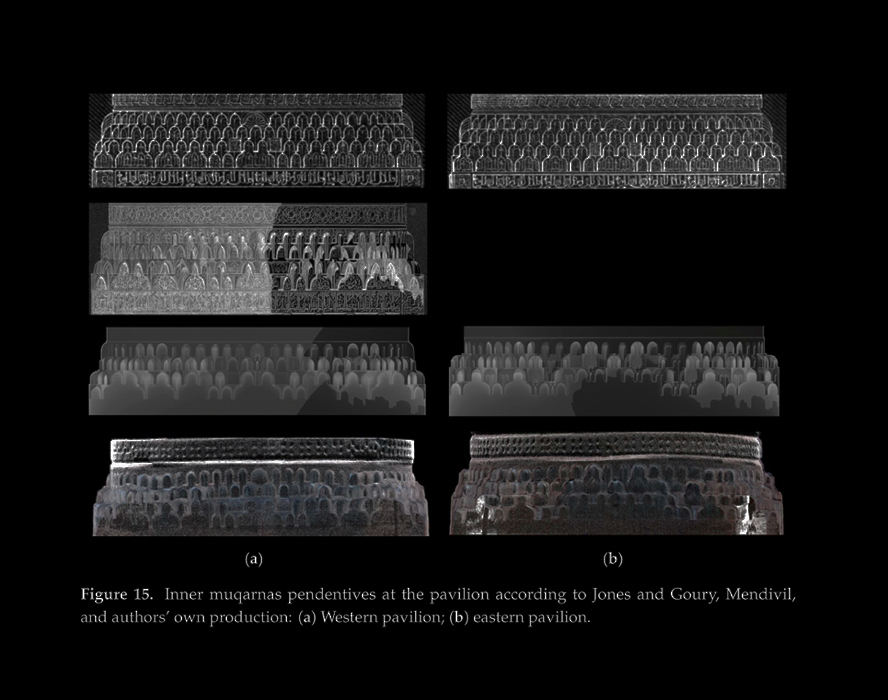
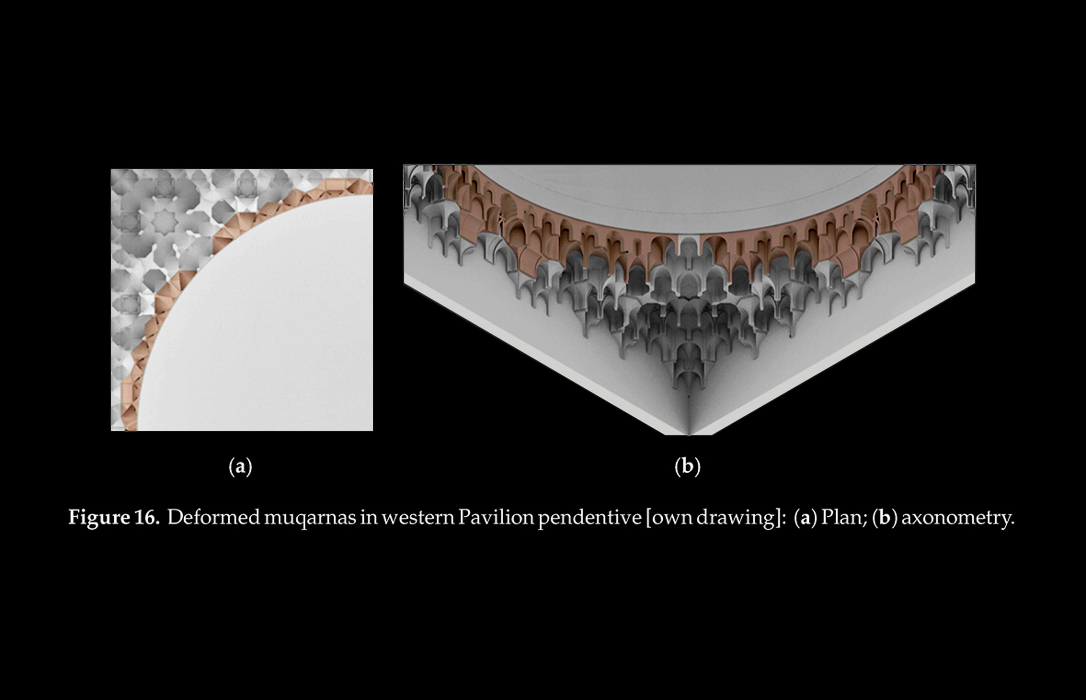
The Pavilions at the Alhambra's Court of the Lions: Graphic Analysis of Muqarnas.
This research documents and graphically analyzes the pavilions muqarnas at the Court of the Lions in the Alhambra in Granada, a World Heritage Site. In order to cast some light on the understanding and preservation of these 14th century architectural elements, after a brief report of historical data on catastrophes and restorations, a novel methodology for the case study based on three complementary graphic analyses is presented here: First, there is a review of outstanding media ranging from the 17th to the 20th centuries; subsequently, new CAD (computer-aided design) drawings from pavilions muqarnas testing the theoretic principles from their geometric grouping are accomplished for the first time; and finally, a 3D laser scanner is used to understand the precise present-day state from the point cloud obtained. Comparing drawings allows us to assess the muqarnas relevance while proving, for the first time, that the muqarnas of both pavilions have distinct configurations and different amounts of pieces. Besides, this process reveals geometric deformations existing in the original Nasrid muqarnas compositions, identifying small pieces hitherto unknown, plus additional deformations resulting from adjustments after important threats that both pavilions and their muqarnas overcame for centuries, despite their fragile construction.
Gámiz-Gordo, A., Ferrer-Pérez-Blanco, I., & Reinoso-Gordo, J. F. (2020).
Sustainability, 12(16), 6556. [ISSN 2071-1050; MDPI, Switzerland]. https://doi.org/10.3390/su12166556
A Grammar of Muqarnas: Drawings of the Alhambra by Jones and Goury (1834-1845).
The muqarnas of the Nasrid Alhambra stand out as one of the most singular architectural episodes of Medieval Islamic art due to their sophisticated three-dimensional construction, whose layout remains little known. In 1834 and 1837, the architects Owen Jones and Jules Goury visited the monument in Granada and accomplished surprising drawings thereof, later published towards 1842-1845 as chromolithograph prints, which represented its architecture, ornaments, and muqarnas in a systematic way for the first time. In order to value their pioneering drawings, the historical data is briefly reviewed and several previous drawings of the Alhambra are cited. After consideration of a few questions regarding the process of data collection in Granada, a comparative analysis is presented of a cornice, a capital, an arch and a pendentive, with photos and computer-aided drawings. Thus, the principles or elementary grammar of muqarnas groupings described by these architects are highlighted, as well as the precision of their media, which resulted crucial to integrate and disseminate the architectural legacy of the Alhambra in the contemporary Western culture.
Gámiz-Gordo, A., & Ferrer-Pérez-Blanco, I. (2019).
VLC Arquitectura 6 (2), 57-87. [ISSN 2341-3050 e-ISSN 2341-2747]. https://doi.org/10.4995/vlc.2019.10947
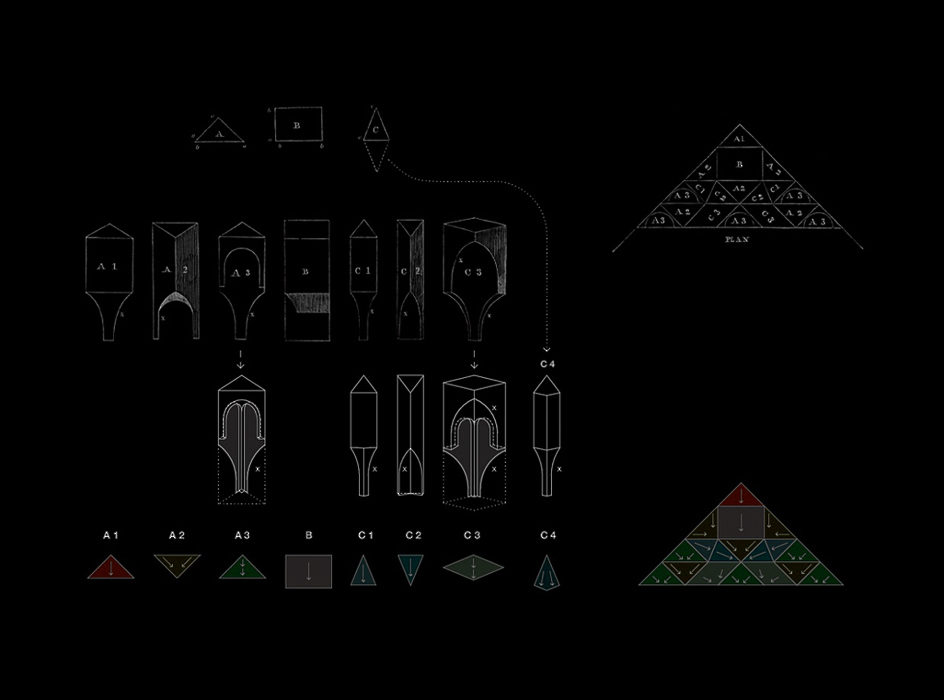
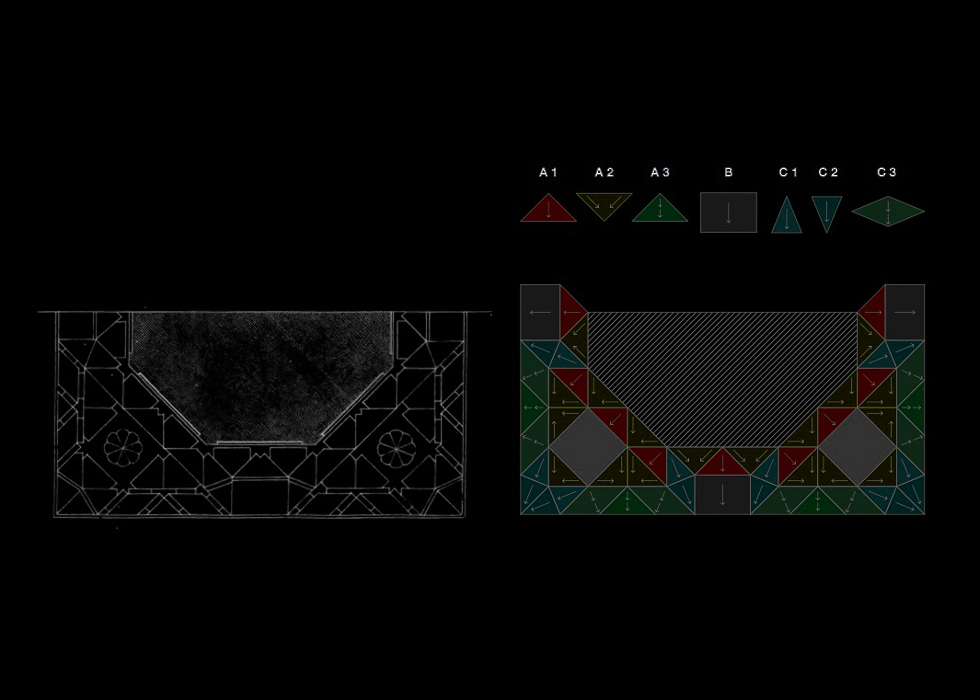
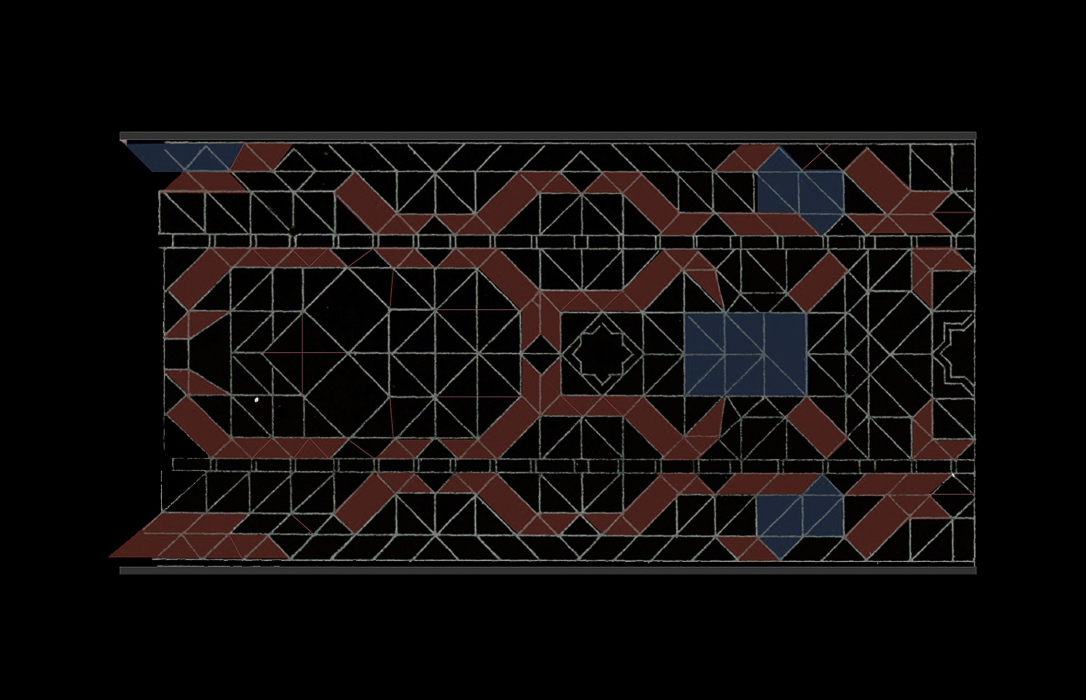
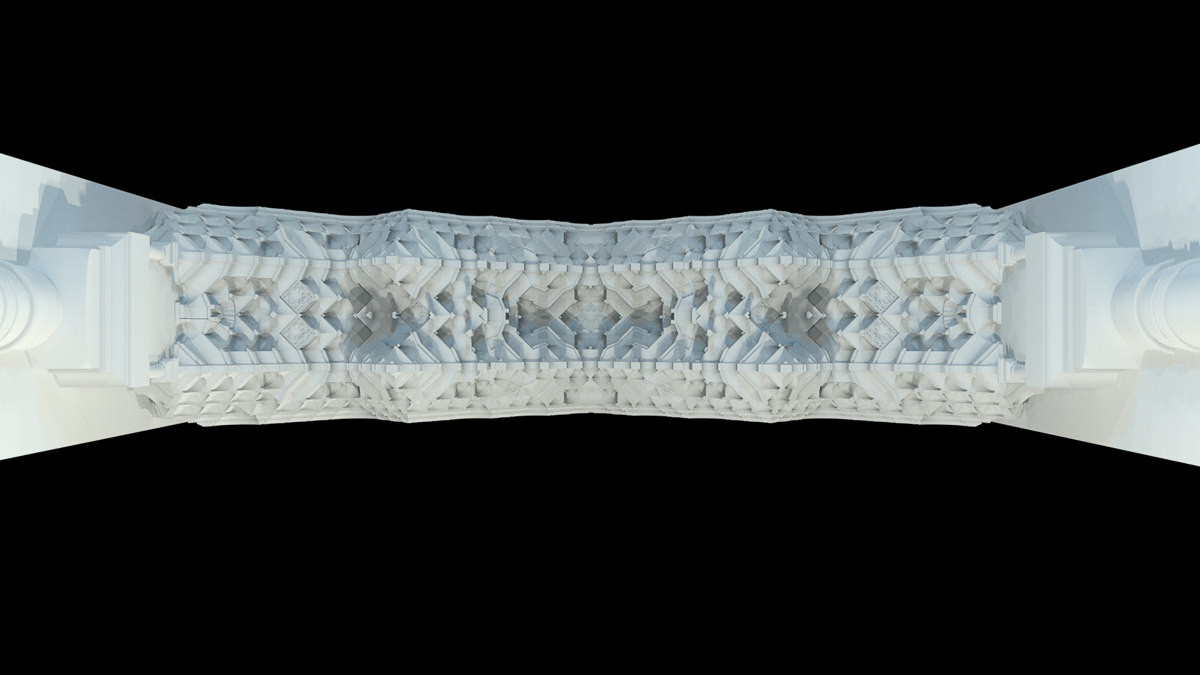
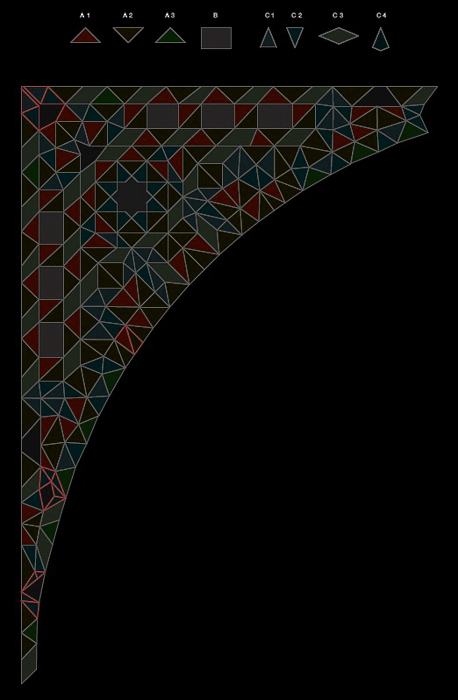
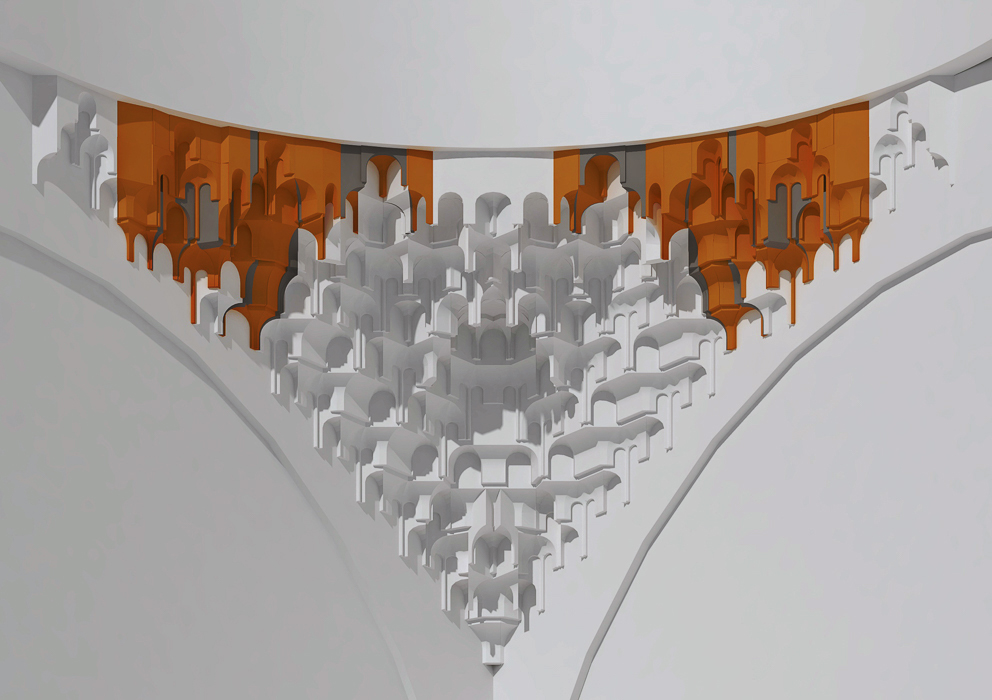
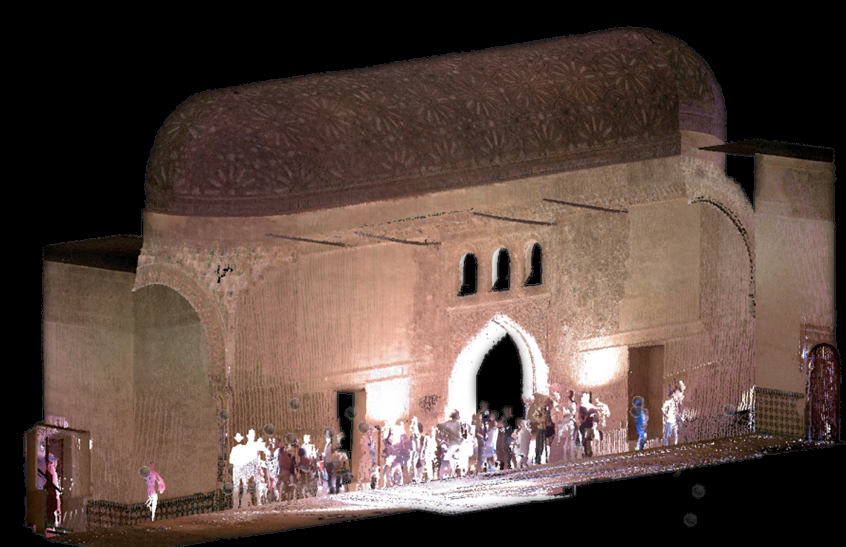
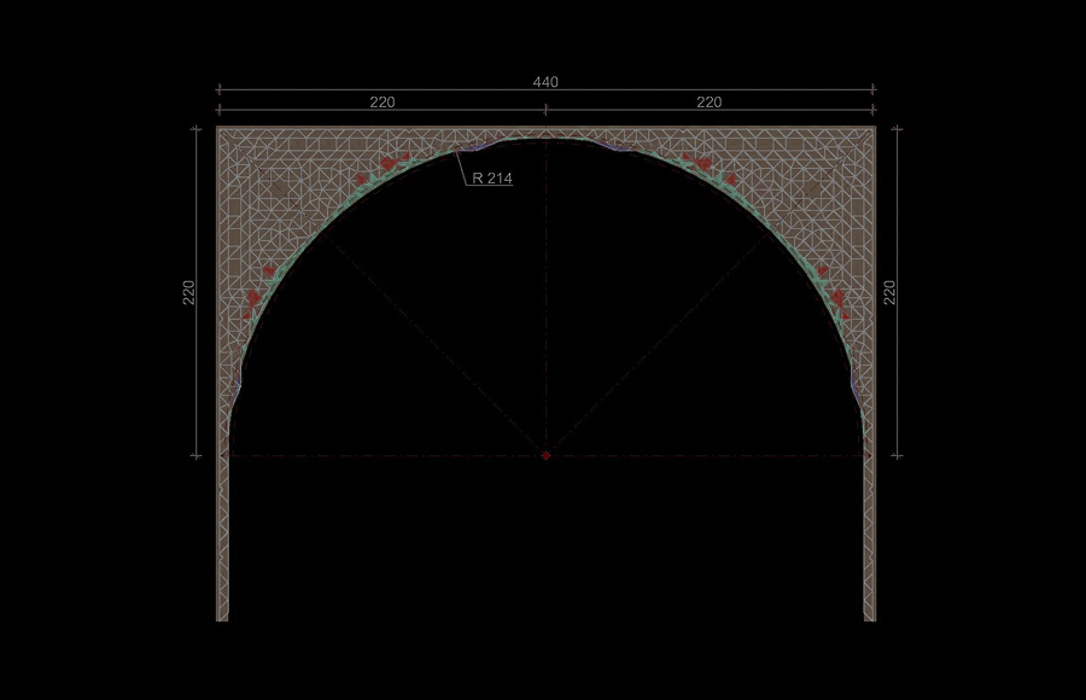
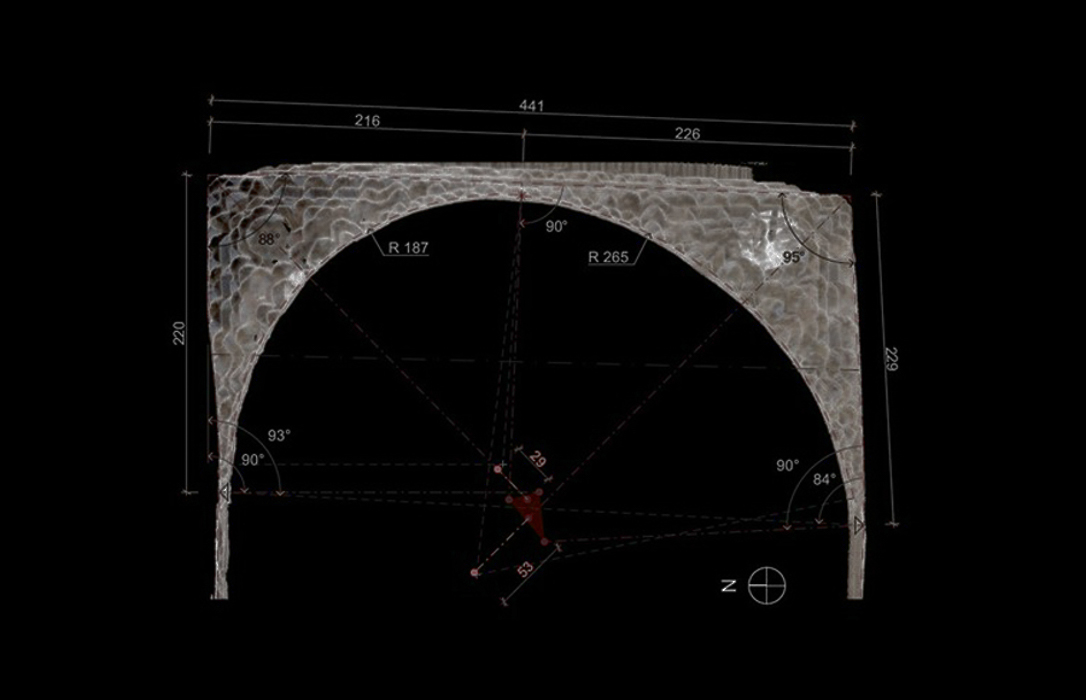
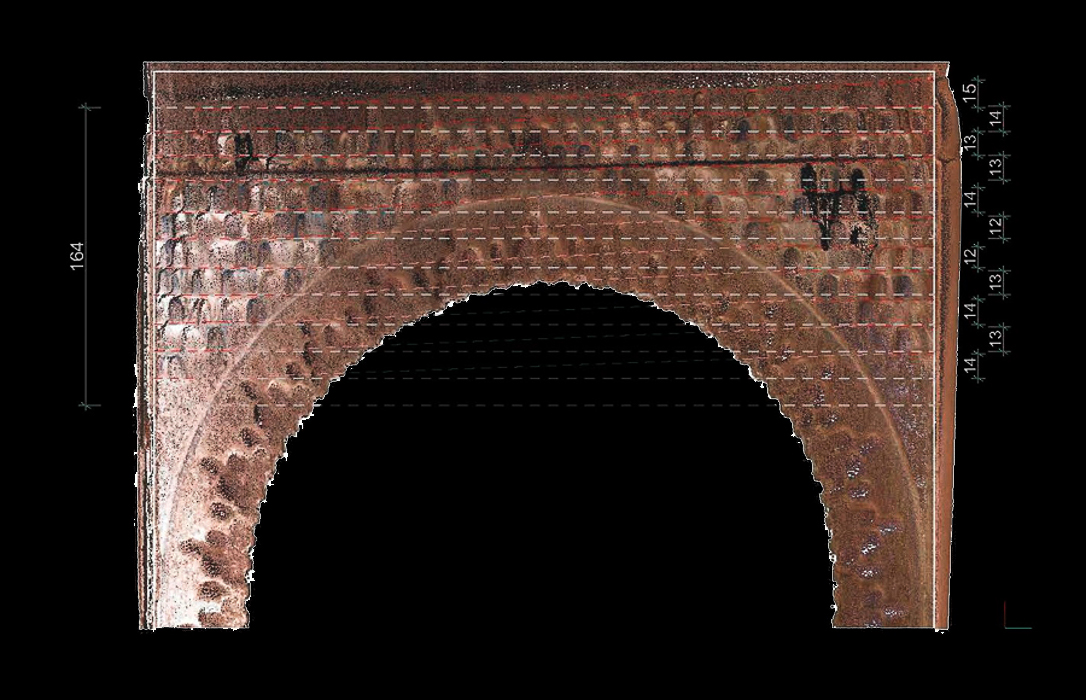
New Drawings of the Alhambra: Deformations of Muqarnas in the Pendentives of the Sala de la Barca.
Architectural heritage preservation and sustainability need advanced graphic techniques in order to document and understand the disposition/composition of plaster muqarnas, a fragile construction element. The muqarnas are key elements in the Nasrid architecture developed during the 14th century in the Alhambra complex, nowadays part of World Heritage. As a case study, this analysis focuses on the muqarnas pendentives of the Sala de la Barca in the Comares Palace. After examining both explanations and drawings published by architects Jones and Goury from 1842 to 1845, our research provides new drawings (plans and elevations) derived from laser scanner technology. Theoretically, though muqarnas are composed of simple geometrical shapes, these new drawings unveil important deformations hitherto unknown, and which have not been studied yet by other bibliographic references. Finally, we provide some considerations about the causes of these deformations and the monument sustainability across the time and the media’ capacity to show the muqarnas complex shapes in a reliable way.
Ferrer Pérez-Blanco, I., Gámiz-Gordo, A., & Reinoso Gordo, J. F. (2019).
Sustainability, 11(2), 316. [ISSN 2071-1050; MDPI, Switzerland]. https://doi.org/10.3390/SU11020316
Doctoral Thesis
MOCÁRABES DE LA ALHAMBRA
FORMA, DIBUJO Y CONFIGURACIÓN ARQUITECTÓNICA
In this doctoral thesis the muqarnas of the Alhambra are studied from an architectural and graphic point of view. In order to do this, several of its main aspects are analyzed, such as its formal language, its representation, as well as their particular architectural configurations in the Alhambra, analyzed by themes and rooms.
First, the historical context of these architectural elements is considered, with the aim of clarifying the formal consequences of the information preserved in the main sources of both, eastern and western muqarnas systems. Thus, it is proceeding to analyze the main preserved works of three authors. The first is al-Kāshī, renowned mathematician of the Timurid court of the XV century and the main reference regarding oriental muqarnas. On the western side, the preserved documentation of two XVII century authors is studied; Diego López de Arenas, master builder of the city of Seville and on the other side of the Atlantic, the carmelite monk Fray Andrés de San Miguel. Thus, the formal differences of the muqarnas resulting from both are verified.
Next, the study focuses on western muqarnas, reviewing what concepts of nowadays western muqarnas theories really belong to the authors of the XVII century and which ones are the result of later studies and interpretations. Thus, various confusing concepts and formal simplifications, established by various authors are clarified. The next point is to characterize the muqarnas of the Alhambra, studying their formal language keys and thus, be able to compare them with the information of the XVII century manuscripts. This demonstrates firstly, how the information in the Fray Andrés’ manuscript better corresponds to the muqarnas of the Alhambra and secondly, a much broader family of muqarnas seen in the Nasrid complex than those known to date, as well as different from those deduced from the manuscripts. After this, a reinterpretation of López de Arenas’ muqarnas template is provided which differs from the current one associated with him, that he never drew, and better corresponds to the proportions of the muqarnas of the Alhambra.
A capital point of the muqarnas is their representation, for which the different types of drawings and their evolution to the present day are studied chronologically. The objective here is also pragmatic, since a proposal is made to represent a set of muqarnas of the Alhambra, in the most efficient way possible.
The research continues with the exhibition of particular architectural configurations of the muqarnas of the Alhambra by themes. Curious compositions that go beyond the supposed rules that muqarnas must follow are studied, such as the muqarnas capitals of the Alhambra, carved from a single block or asymmetrical and deformed muqarnas. Notes on the material and constructive considerations of muqarnas are described and the role of muqarnas as ornament is briefly analyzed.
The thesis closes with a planimetry that quantifies and documents the use of the muqarnas in the Alhambra complex and evidences its great richness, showing the different architectural configurations in the different rooms and chambers in which they are located.
Author: Ignacio Ferrer Pérez-Blanco
Date: 2023-01-31
Director: Antonio Gámiz Gordo
Universidad de Sevilla. Departamento de Expresión Gráfica Arquitectónica
https://hdl.handle.net/11441/143321
