STEREOTOMY
2022. Pavillon La Hire by Bernard Cache
A second occurrence of La Hire's pavilion
A second occurrence of La Hire’s pavilion created the previous year, the overall geometry of the ‘topological cube’ in which the pavilion is inscribed was changed with more pronounced angles.
The wood structure was optimized; There's less supporting elements and the previous temporary truss system is changed to a combination of truss and wooden bars, the latter following the interior ruled surface of the stone vault. As in the previous pavilion every element was CNC fabricated by Nicolas Aubry and Stéphane Surmély, this time in a different color variant of the MDF material employed.
The stone vault voussoirs arrangement changed from five arches of seven voussoirs to seven arches of five voussoirs each. This allowed the student groups to better control the assembly of each arch. The two color stone schema was also modified and different stone types employed to a softer kind, a limestone of Saint-Leu. As in the previous year's example, each of the 35 unique voussoirs were manually sculpted by the students under the supervision and guidance of Marie-Pierre Zufferey. The generated digital documentation was also improved, not just obtaining the raw blocks information but automating the standardized production of every paper template for each stone block sculpting phase in an associative chain of files.
Lastly a photo and 3d-laser scan session was made to obtain a digital twin with Raphaël Vouilloz as well.
Course - Stereotomy. Architecture school at the EPFL
Teacher - Bernard Cache
Roles:
Bernard Cache - Parametric Design & Supervision
Ignacio Ferrer Pérez-Blanco - Topsolid Desing & Project coordination
Nicolas Aubry, Stéphane Surmély - Digital Fabrication on wood
Marie-Pierre Zufferey- Stone carving from serialised CAD files
2nd year architecture students - Stone carving
Raphaël Vouilloz- Photo & Lasergrametry
Stéphane Le Corre, Ahmed Wael - Tech. support TopSolid
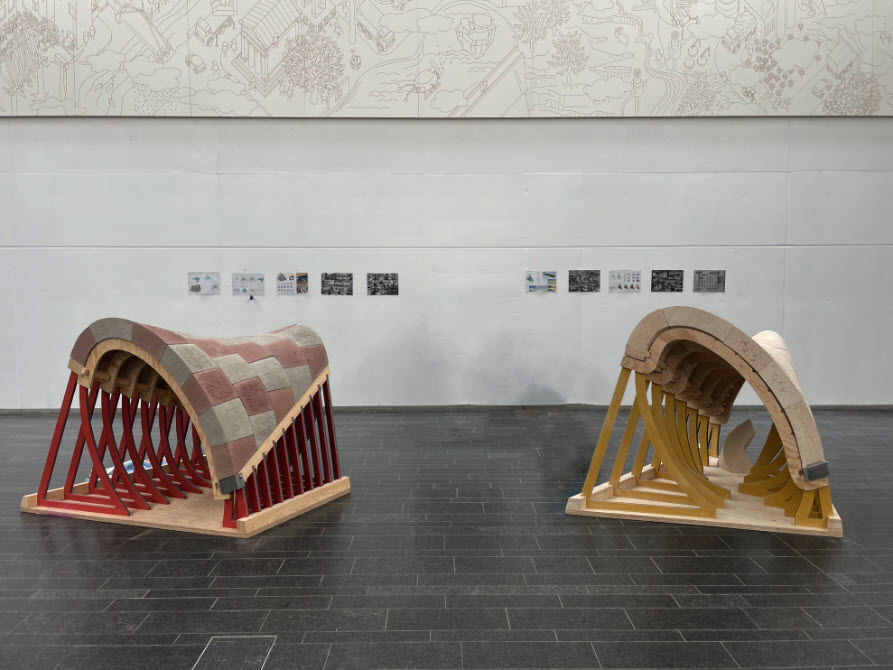
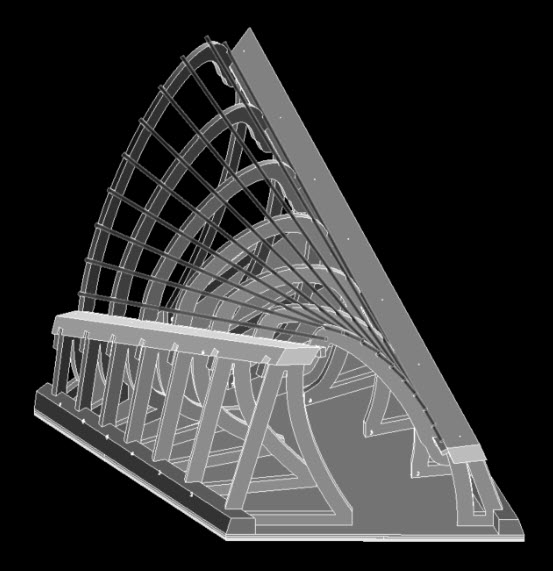
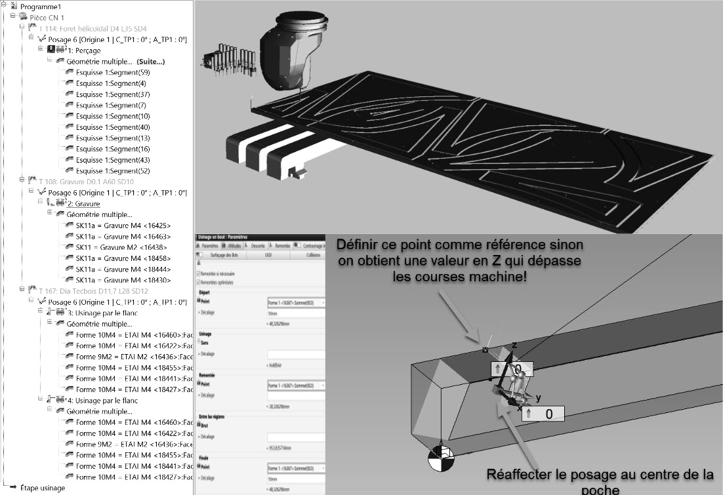
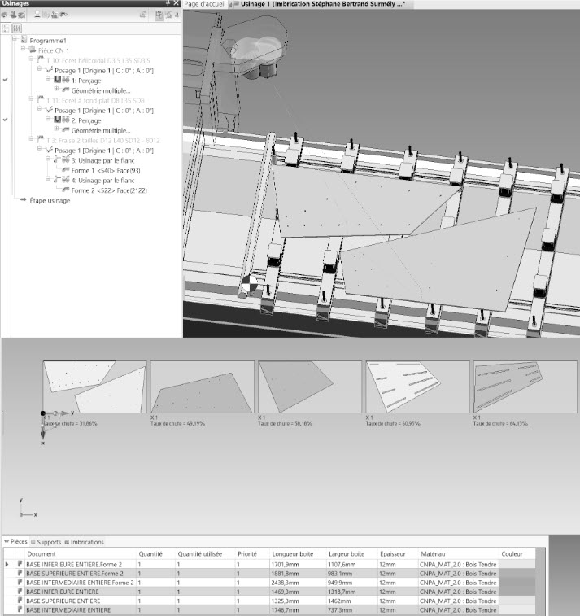
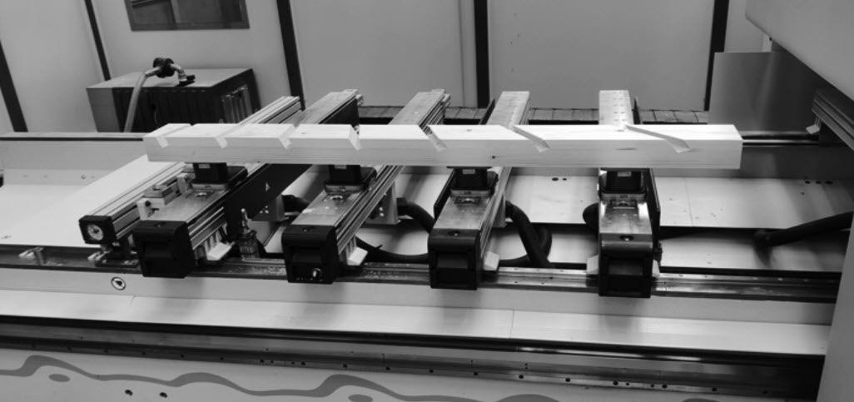
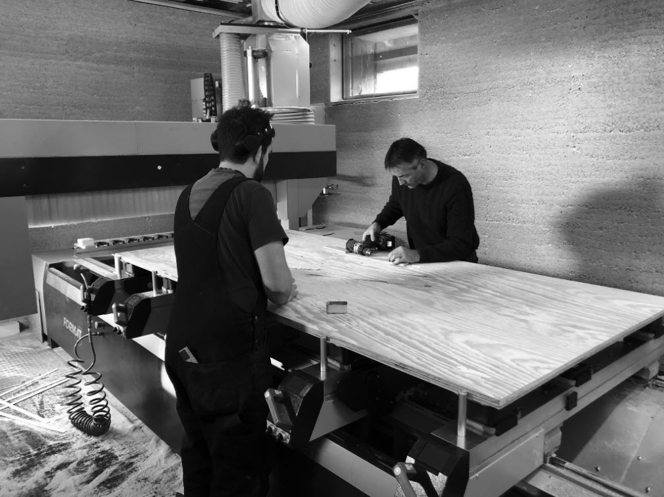
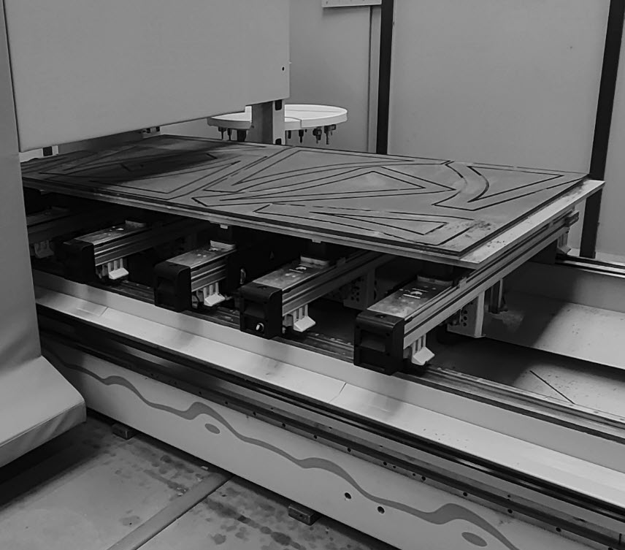
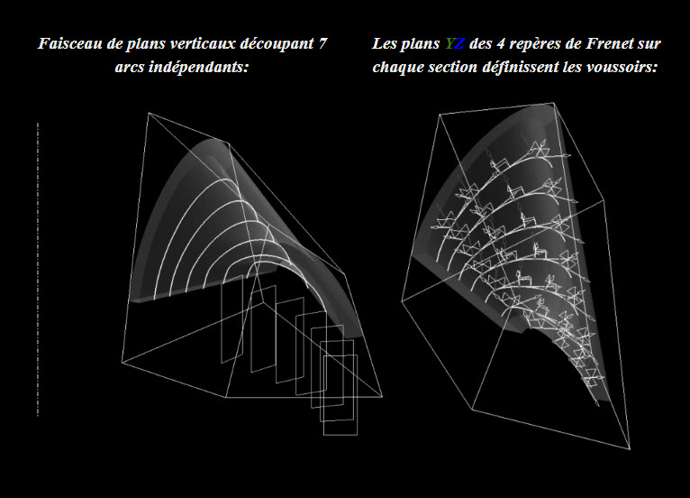
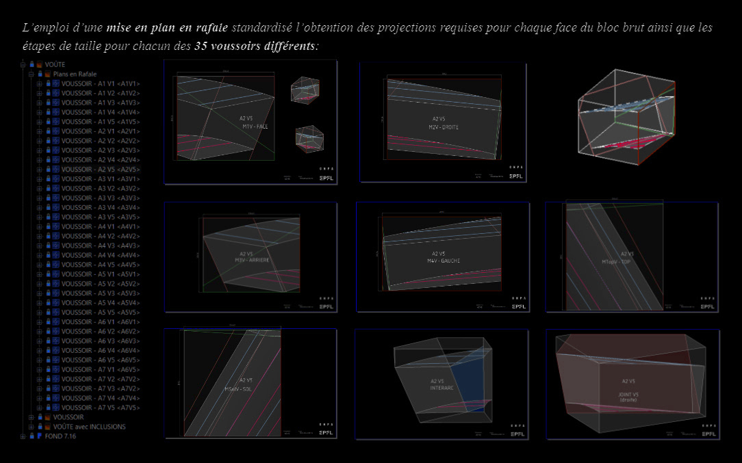
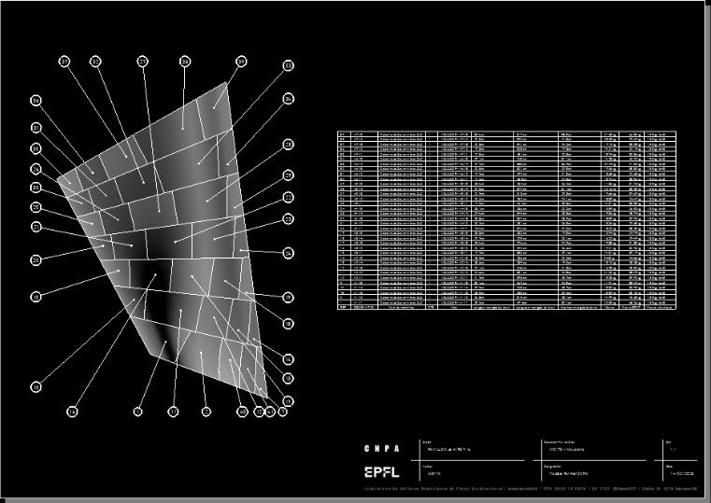
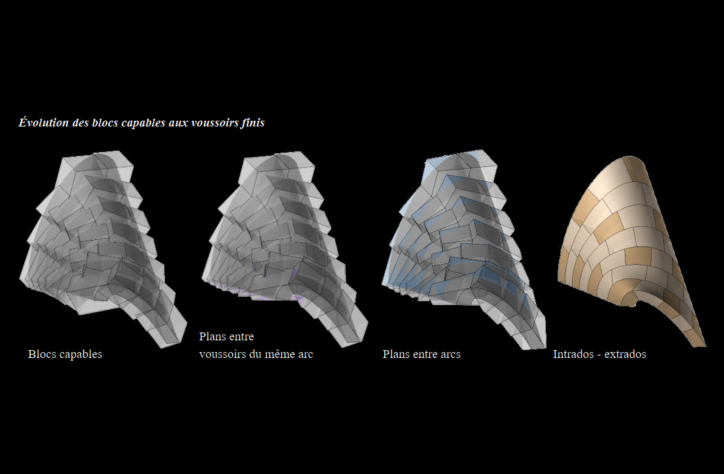
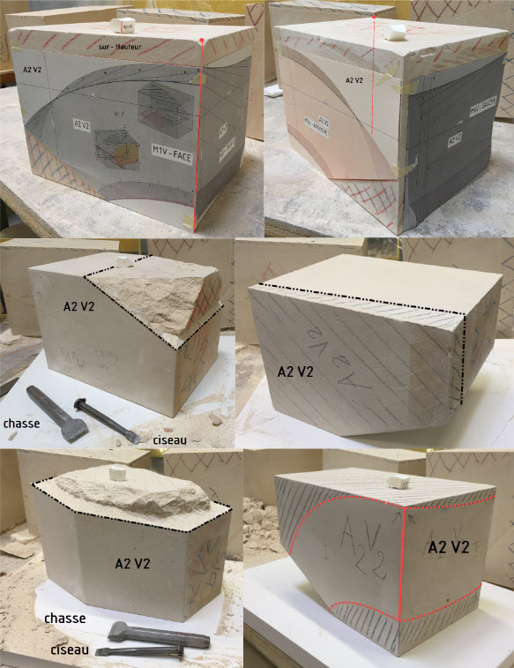
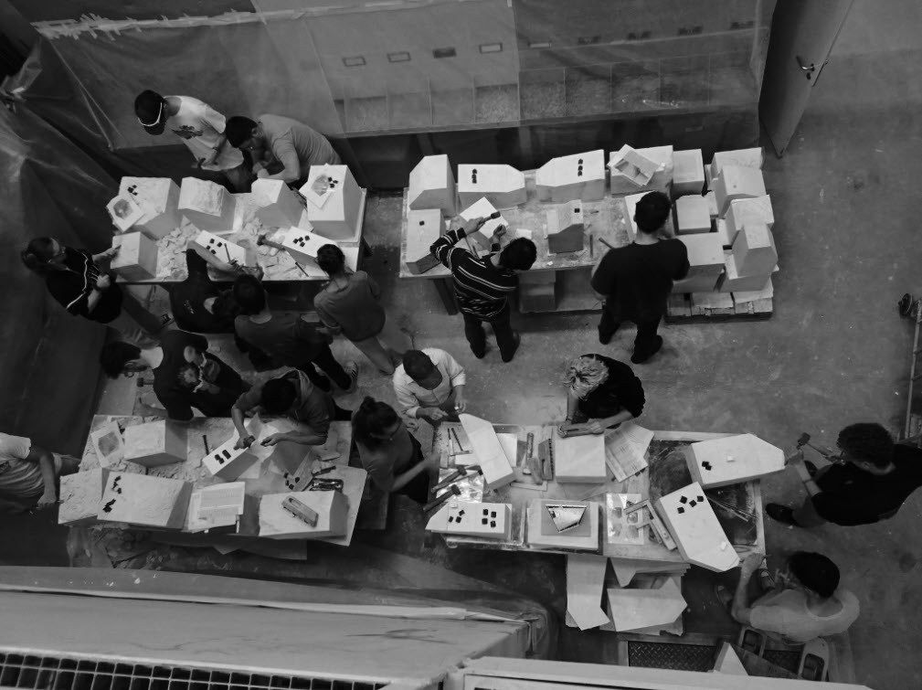
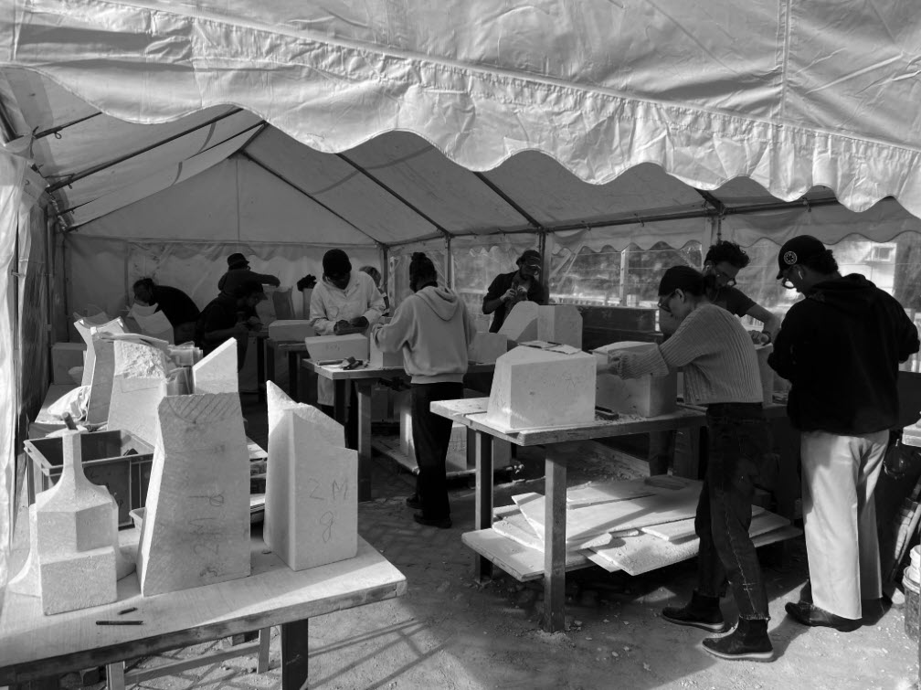
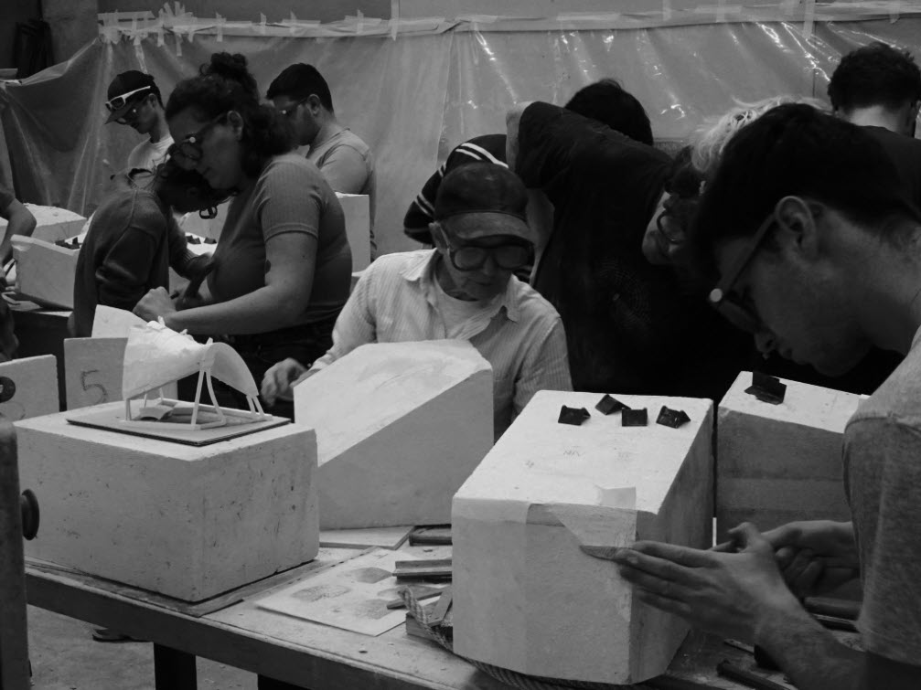
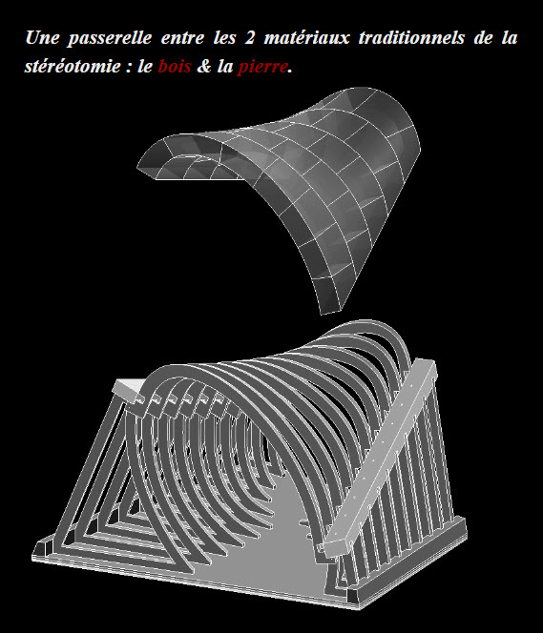
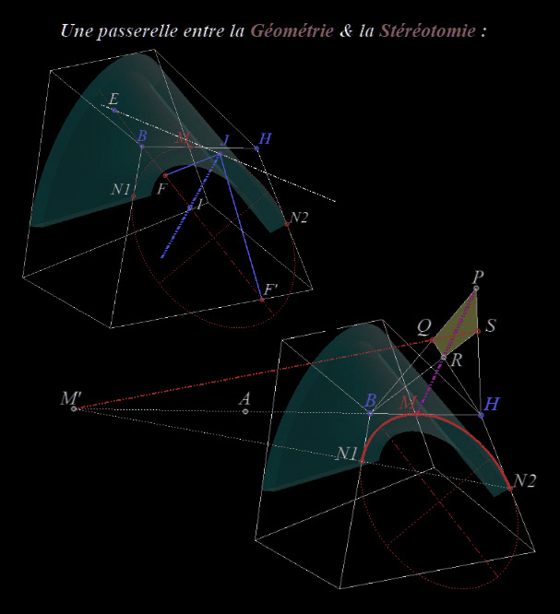
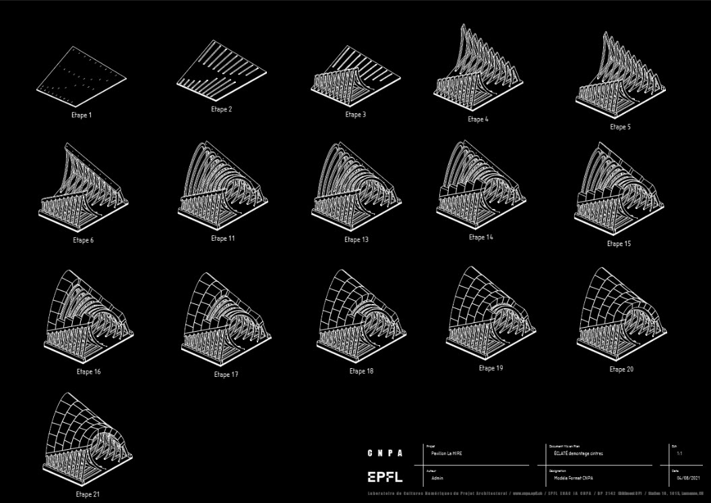
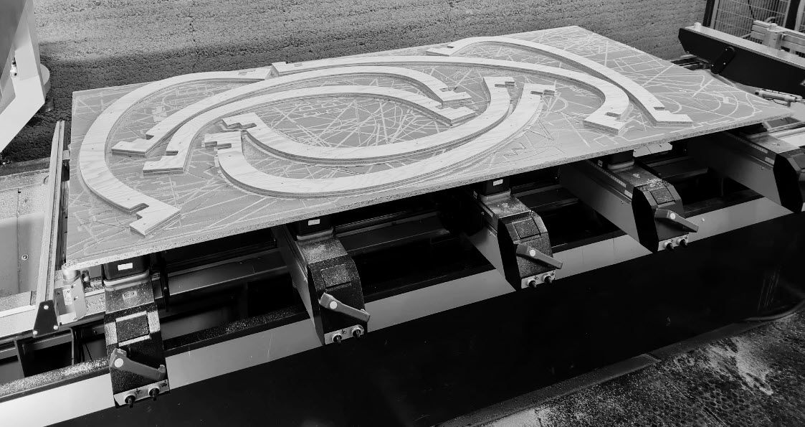
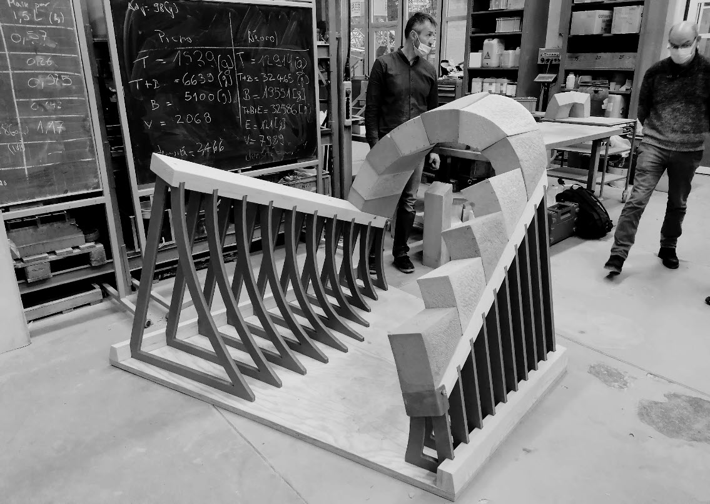
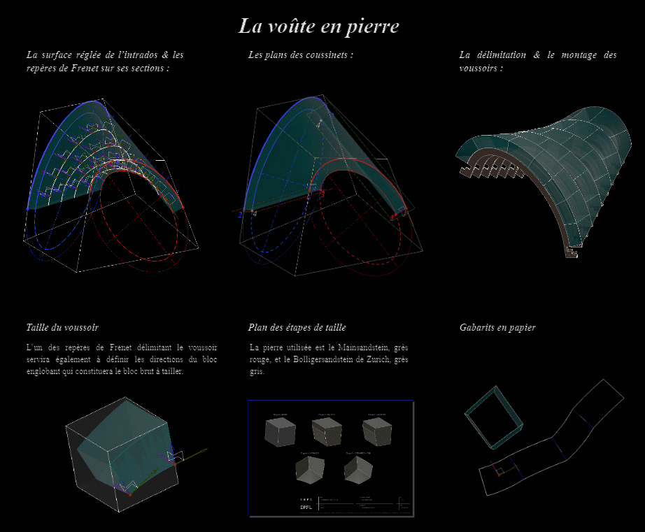
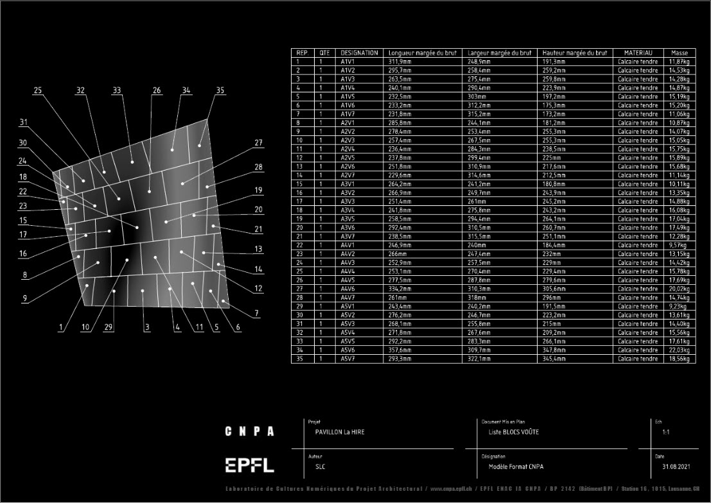
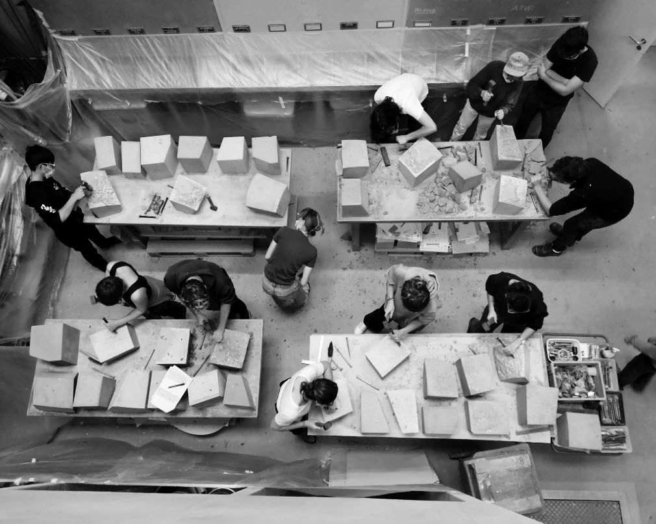
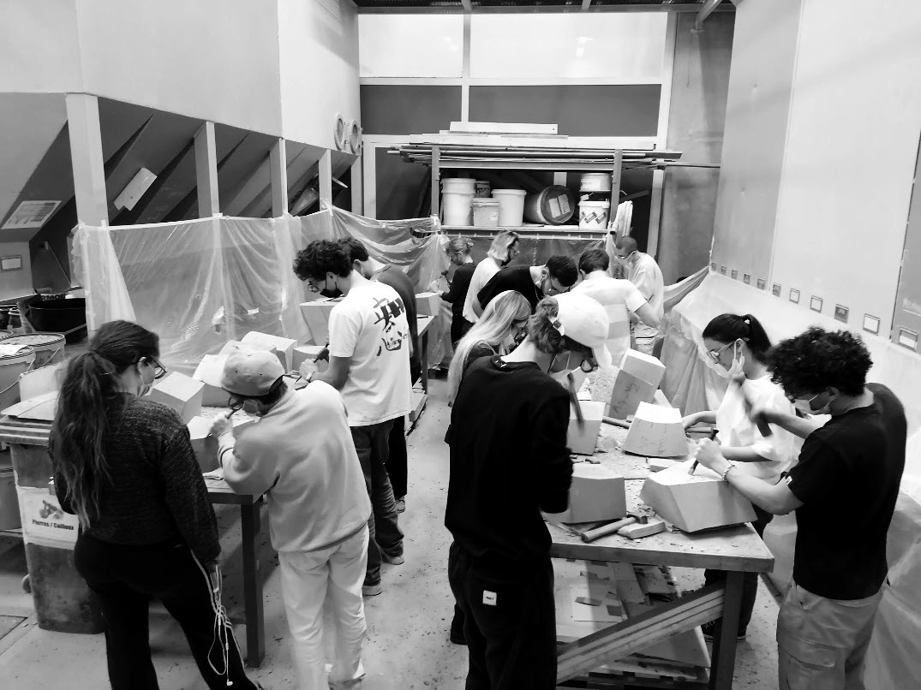
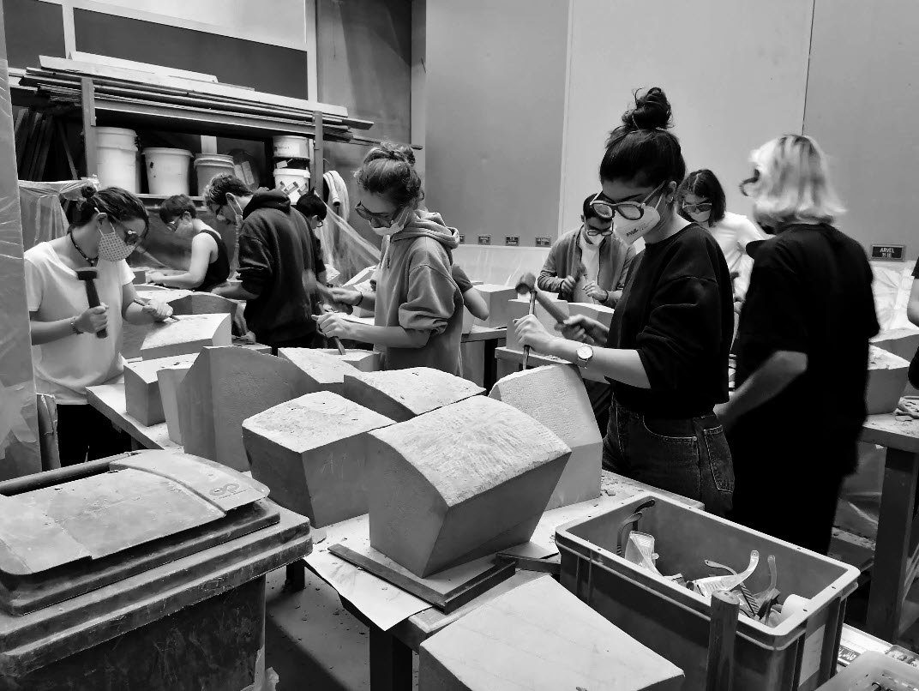
2021. Pavillon La Hire by Bernard Cache
A gateway pavilion between multiple domains
A gateway between the fields of geometry and stereotomy.
As a homage to Girard Desargues (inventor of the projective geometry) and Philippe de La Hire, this pavilion showcast the relationship between perspective geometry and the harmonique division using La Hire’s harmonique construction of the intermediate tangence point of an elliptical rampant arch.
A gateway between the two main traditional materials of the stereotomy; wood and stone.
Reversing the traditional roles of these materials, a wood structure supports a stone vault, both following the unique geometry of the transition surfaces commanded by two ellipses at opposing faces of a ‘topological cube’ in which the pavilion is inscribed.
Every unique element of the wooden structure was CNC fabricated by Nicolas Aubry and Stéphane Surmély (with some manual assistance of a few voluntary students). Each of the 35 unique voussoirs were manually sculpted by the students under the supervision and guidance of Marie-Pierre Zufferey, using generated digital documentation first to obtain the raw blocks and later the necessary paper templates to accomplish each sculpting phase. The two types of stones employed are Mainsandstein, a red sandstone, and the Bolligersandstein of Zürich, a gray sandstone.
After doing both a photo and 3d-laser scan session a mesh model was obtained, taking the best of each technology, the precision of the laser point-cloud and the texture of the photogrammetry data. Lastly, this was combined by Raphaël Vouilloz with an exported IFC model to create a digital twin published in the web using IFCjs together with the students IFC models of the pavilions created in a parallel exercise of the course.
https://enac-cnpa.github.io/IFCjs-Stereotomie/
Course - Stereotomy. Architecture school at the EPFL
Teacher - Bernard Cache
Roles:
Bernard Cache - Parametric Design & Supervision
Ignacio Ferrer Pérez-Blanco - Topsolid Desing & Project coordination
Nicolas Aubry, Stéphane Surmély - Digital Fabrication on wood
Marie-Pierre Zufferey- Stone carving from serialised CAD files
2nd year architecture students - Stone carving
Raphaël Vouilloz- Photo & Lasergrametry
Stéphane Le Corre, Ahmed Wael - Tech. support TopSolid